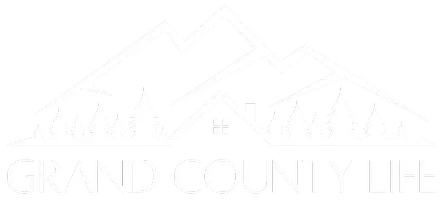2 Beds
1 Bath
9,183 SqFt
2 Beds
1 Bath
9,183 SqFt
Key Details
Property Type Single Family Home
Sub Type Single Family Residence
Listing Status Active Under Contract
Purchase Type For Sale
Square Footage 9,183 sqft
Price per Sqft $43
Subdivision Bonnyville
MLS Listing ID 4198612
Bedrooms 2
Full Baths 1
HOA Y/N No
Abv Grd Liv Area 838
Year Built 1948
Annual Tax Amount $815
Tax Year 2024
Lot Size 9,183 Sqft
Acres 0.21
Property Sub-Type Single Family Residence
Source recolorado
Property Description
Nestled on a spacious xeriscaped lot with alley access, this home provides privacy, low-maintenance outdoor living, and spectacular mountain views. Inside, you'll find a bright and welcoming interior filled with natural light, thanks to multiple skylights and well-placed windows that enhance the home's warm, inviting feel.
Recent upgrades include a new roof (2024) and new A/C and furnace (2018)—giving peace of mind to new homeowners. The layout offers flexibility to suit a variety of lifestyles, whether you're looking to work from home, entertain guests, or simply enjoy a peaceful retreat.
Car lovers, hobbyists, and those in need of extra space will love the garage and storage setup: a 1-car detached garage, a 2-car detached garage—both powered—and an extended concrete driveway offering plenty of off-street parking. Plus, two additional sheds provide ample room for tools, gear, or a future workshop.
Located in the highly sought-after 80907 zip code, this home is just minutes from Penrose Hospital, Bonforte Park, and a variety of shopping and dining options—offering easy access to daily essentials and city amenities, while keeping you close to nature and outdoor recreation.
Whether you're a first-time buyer, downsizer, or investor, this home offers unmatched value, character, and opportunity in one of Colorado Springs' most desirable neighborhoods.
Don't miss your chance to own a truly one-of-a-kind property with endless potential and enduring appeal.
Location
State CO
County El Paso
Zoning R1-6
Rooms
Basement Crawl Space
Main Level Bedrooms 2
Interior
Heating Natural Gas
Cooling Central Air
Fireplace Y
Appliance Dishwasher, Dryer, Oven, Range, Refrigerator, Washer
Exterior
Parking Features Concrete
Garage Spaces 3.0
Fence Partial
Utilities Available Cable Available, Electricity Connected, Natural Gas Connected
View Mountain(s)
Roof Type Composition
Total Parking Spaces 3
Garage No
Building
Lot Description Level
Sewer Public Sewer
Water Public
Level or Stories One
Structure Type Frame
Schools
Elementary Schools Jackson
Middle Schools North
High Schools Palmer
School District Colorado Springs 11
Others
Senior Community No
Ownership Individual
Acceptable Financing Cash, Conventional, FHA, VA Loan
Listing Terms Cash, Conventional, FHA, VA Loan
Special Listing Condition None

6455 S. Yosemite St., Suite 500 Greenwood Village, CO 80111 USA
GET MORE INFORMATION
REALTOR® | Lic# FA100089592






