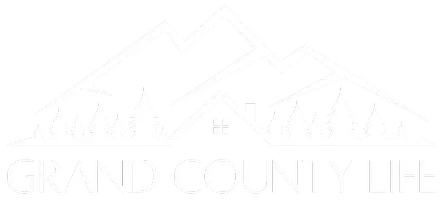2 Beds
1 Bath
7,405 Sqft Lot
2 Beds
1 Bath
7,405 Sqft Lot
OPEN HOUSE
Sat May 31, 10:00am - 3:00pm
Key Details
Property Type Single Family Home
Sub Type Single Family Residence
Listing Status Active
Purchase Type For Sale
Subdivision Olde Town
MLS Listing ID 4462084
Style Mid-Century Modern
Bedrooms 2
Three Quarter Bath 1
HOA Y/N No
Abv Grd Liv Area 903
Year Built 1953
Annual Tax Amount $2,992
Tax Year 2024
Lot Size 7,405 Sqft
Acres 0.17
Property Sub-Type Single Family Residence
Source recolorado
Property Description
This home is absolutely beautiful and is truly move-in ready! It has retained it's mid-century charm with original hardwood floors, ceiling detailing, built-ins + a statement doorbell chime…but has also been thoughtfully renovated with updated kitchen and bathroom, new interior paint, and recessed lighting. The brand new kitchen is open to the living area and has both bar seating + a dedicated dining space. It has been fully redone to include white shaker cabinets, butcher block counters, new stainless steel appliances and classic subway tile backsplash. Two well-sized bedrooms and a beautifully updated bathroom offer an ideal open layout.
The home has some great big-ticket updates as well to include a new roof (2021), new exterior siding (2021), new fencing (2022), new landscaping (2022, to include sprinkler systems in front and back, sod, turf and xeriscaping), new concrete driveway (2022), and newer energy-efficient vinyl windows throughout.
Take advantage of the great outdoor living spaces and sip your morning coffee on the cozy front porch, enjoy the big fenced-in backyard on an oversized .17 acre lots with a ton of space for a pup or activities, or set up a dining table and lounge furniture on the backyard patio for the warm summer nights. In addition to the proximity to Olde Town, this ideal location in one of Denver's most popular suburbs is just minutes from I-70 and less than 20 minutes from downtown Denver!
Location
State CO
County Jefferson
Rooms
Basement Crawl Space
Main Level Bedrooms 2
Interior
Interior Features Block Counters, Butcher Counters, Ceiling Fan(s), Eat-in Kitchen, Kitchen Island, No Stairs, Open Floorplan, Smoke Free
Heating Forced Air
Cooling None
Flooring Tile, Wood
Fireplace N
Appliance Dishwasher, Dryer, Gas Water Heater, Microwave, Oven, Range, Range Hood, Refrigerator, Washer
Exterior
Exterior Feature Lighting, Private Yard, Rain Gutters
Garage Spaces 1.0
Fence Full
Utilities Available Cable Available, Electricity Connected, Natural Gas Connected, Phone Available
Roof Type Shingle
Total Parking Spaces 1
Garage Yes
Building
Lot Description Landscaped, Level, Sprinklers In Front, Sprinklers In Rear
Sewer Public Sewer
Water Public
Level or Stories One
Structure Type Cement Siding
Schools
Elementary Schools Lawrence
Middle Schools Arvada K-8
High Schools Arvada
School District Jefferson County R-1
Others
Senior Community No
Ownership Individual
Acceptable Financing Cash, Conventional, FHA, VA Loan
Listing Terms Cash, Conventional, FHA, VA Loan
Special Listing Condition None
Virtual Tour https://www.zillow.com/view-imx/25960222-8269-469e-9643-6b022cc27300?setAttribution=mls&wl=true&initialViewType=pano

6455 S. Yosemite St., Suite 500 Greenwood Village, CO 80111 USA
GET MORE INFORMATION
REALTOR® | Lic# FA100089592






