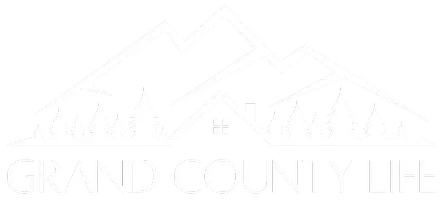4 Beds
3 Baths
8,712 Sqft Lot
4 Beds
3 Baths
8,712 Sqft Lot
OPEN HOUSE
Sat Jun 07, 10:00am - 12:00pm
Key Details
Property Type Single Family Home
Sub Type Single Family Residence
Listing Status Active
Purchase Type For Sale
Subdivision Founders Village
MLS Listing ID 5654628
Style Traditional
Bedrooms 4
Full Baths 2
Half Baths 1
Condo Fees $55
HOA Fees $55/qua
HOA Y/N Yes
Abv Grd Liv Area 2,176
Year Built 1995
Annual Tax Amount $6,630
Tax Year 2024
Lot Size 8,712 Sqft
Acres 0.2
Property Sub-Type Single Family Residence
Source recolorado
Property Description
Inside, the main level impresses with high ceilings and hardwood floors throughout. The upgraded kitchen includes quartz countertops, an oversized stainless steel apron sink, and a butcher block island—perfect for any home chef. A premium washer and dryer are included in the convenient main-level laundry room. Also on the main floor is a versatile bedroom that functions well as a home office.
Upstairs, the primary suite offers an en-suite bath with a double vanity, glass-enclosed shower, and a large soaking tub flooded with natural light. An expansive walk-in closet completes the retreat. The upper level also includes two additional spacious bedrooms, with a shared full bathroom between them.
The unfinished basement offers endless potential to finish to your taste. The home also includes a three-car garage with an exterior access door for added convenience.
Founders Village features some of the lowest HOA fees in Castle Rock and includes access to a community clubhouse, pool, multiple parks, tennis courts within walking distance, and scenic neighborhood trails. All just minutes from vibrant downtown Castle Rock—this location and lot size is hard to beat!
Location
State CO
County Douglas
Rooms
Basement Unfinished
Main Level Bedrooms 1
Interior
Interior Features Built-in Features, Butcher Counters, Ceiling Fan(s), Eat-in Kitchen, Five Piece Bath, High Ceilings, Quartz Counters, Walk-In Closet(s)
Heating Forced Air
Cooling Central Air
Flooring Carpet, Wood
Fireplaces Number 1
Fireplaces Type Living Room
Fireplace Y
Appliance Cooktop, Dishwasher, Disposal, Dryer, Microwave, Oven, Refrigerator, Sump Pump, Washer
Exterior
Exterior Feature Dog Run, Fire Pit, Private Yard, Smart Irrigation
Parking Features Concrete, Dry Walled, Exterior Access Door
Garage Spaces 3.0
Fence Full
Utilities Available Cable Available, Electricity Connected, Internet Access (Wired), Natural Gas Connected, Phone Available
Roof Type Composition
Total Parking Spaces 3
Garage Yes
Building
Lot Description Irrigated, Landscaped, Sprinklers In Front, Sprinklers In Rear
Foundation Slab
Sewer Public Sewer
Water Public
Level or Stories Three Or More
Structure Type Frame
Schools
Elementary Schools Rock Ridge
Middle Schools Mesa
High Schools Douglas County
School District Douglas Re-1
Others
Senior Community No
Ownership Individual
Acceptable Financing 1031 Exchange, Cash, Conventional, FHA, VA Loan
Listing Terms 1031 Exchange, Cash, Conventional, FHA, VA Loan
Special Listing Condition None
Virtual Tour https://www.zillow.com/view-3d-home/c8887368-c45f-4efb-b0d5-67600a2a7813?setAttribution=mls&wl=true

6455 S. Yosemite St., Suite 500 Greenwood Village, CO 80111 USA
GET MORE INFORMATION
REALTOR® | Lic# FA100089592






