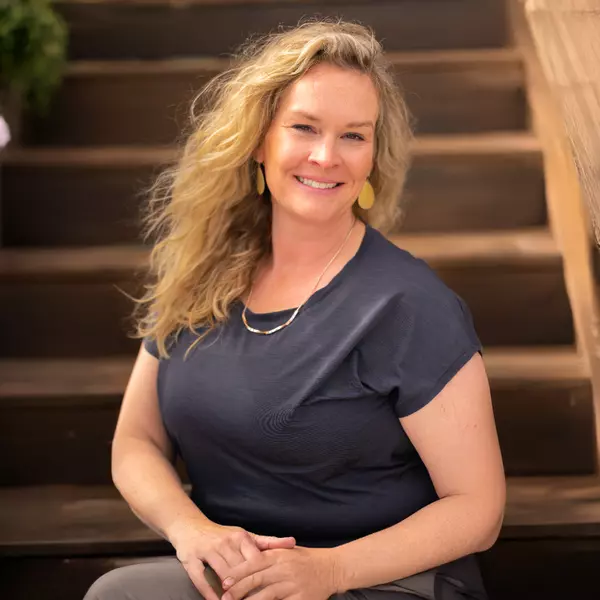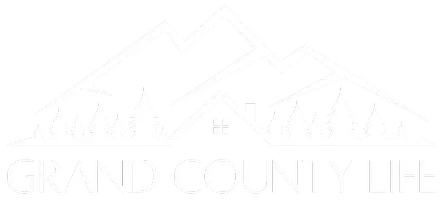
4 Beds
3 Baths
3,367 SqFt
4 Beds
3 Baths
3,367 SqFt
Key Details
Property Type Single Family Home
Sub Type Single Family Residence
Listing Status Active
Purchase Type For Sale
Square Footage 3,367 sqft
Price per Sqft $152
Subdivision The Meadows At Lorson Ranch
MLS Listing ID 3644859
Bedrooms 4
Full Baths 2
Half Baths 1
HOA Y/N No
Abv Grd Liv Area 2,359
Year Built 2013
Annual Tax Amount $4,702
Tax Year 2024
Lot Size 8,782 Sqft
Acres 0.2
Property Sub-Type Single Family Residence
Source recolorado
Property Description
From the moment you arrive, you'll know this isn't just another house—it's the one. With its striking curb appeal, light-filled interiors, and thoughtful design, this home invites you to live the lifestyle you've been dreaming of.
Step inside and be swept away by soaring ceilings, wide-open spaces, and sunlight pouring through picture windows. The gourmet kitchen is more than a place to cook—it's a gathering space where conversations flow, laughter lingers, and every meal feels special. With stainless steel appliances, sleek counters, and seamless flow to the dining and living areas, entertaining has never been easier.
Your primary suite is a true retreat—wake up refreshed, sip coffee while gazing out your windows, and unwind each evening in your spa-inspired bath. Upstairs, flexible spaces give you freedom—a cozy loft for movie nights, a quiet home office, or the perfect playroom. Every corner of this home was designed for comfort, connection, and joy. But the magic doesn't stop inside. Step out back and you'll find your personal oasis—whether it's summer BBQs, fireside evenings under the stars, or peaceful mornings with coffee in hand, this backyard was made for memories.
Luxury Lifestyle Highlights
Dramatic open floor plan with abundant natural light
Chef's kitchen that brings everyone together
Spa-inspired primary suite for true relaxation
Flexible loft for work, play, or escape
Private backyard retreat made for entertaining
Oversized garage with room for all your toys
This isn't just where you'll live—it's where you'll love. Experience the blend of elegance, comfort, and connection
If you use our preferred lender, Shanon Schinkel with NFM, will credit 1% toward buyers rate buy down.
Location
State CO
County El Paso
Zoning PUD
Rooms
Basement Unfinished
Interior
Interior Features Granite Counters, Kitchen Island, Primary Suite
Heating Forced Air
Cooling Central Air
Flooring Carpet, Wood
Fireplace N
Appliance Dishwasher, Disposal, Humidifier, Microwave, Range, Range Hood, Self Cleaning Oven
Exterior
Parking Features Concrete
Garage Spaces 3.0
Fence Partial
Utilities Available Electricity Connected, Natural Gas Connected
View Mountain(s)
Roof Type Composition
Total Parking Spaces 3
Garage Yes
Building
Sewer Community Sewer
Water Public
Level or Stories Two
Structure Type Frame
Schools
Elementary Schools Martin Luther King
Middle Schools Janitell
High Schools Mesa Ridge
School District Widefield 3
Others
Senior Community No
Ownership Individual
Acceptable Financing 1031 Exchange, Cash, Conventional, VA Loan
Listing Terms 1031 Exchange, Cash, Conventional, VA Loan
Special Listing Condition None

6455 S. Yosemite St., Suite 500 Greenwood Village, CO 80111 USA
GET MORE INFORMATION

REALTOR® | Lic# FA100089592






