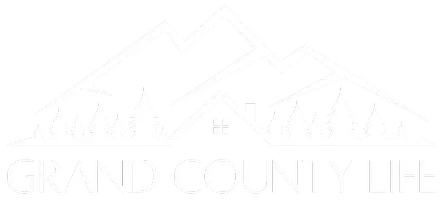3 Beds
2 Baths
8,015 Sqft Lot
3 Beds
2 Baths
8,015 Sqft Lot
OPEN HOUSE
Sat Jun 14, 10:00am - 2:00pm
Key Details
Property Type Single Family Home
Sub Type Single Family Residence
Listing Status Coming Soon
Purchase Type For Sale
Subdivision Woodland Valley
MLS Listing ID 5803148
Bedrooms 3
Full Baths 1
Three Quarter Bath 1
HOA Y/N No
Abv Grd Liv Area 1,029
Year Built 1971
Annual Tax Amount $2,939
Tax Year 2024
Lot Size 8,015 Sqft
Acres 0.18
Property Sub-Type Single Family Residence
Source recolorado
Property Description
Welcome to this beautifully renovated ranch-style retreat, located in the highly desirable Woodland Valley neighborhood of West Arvada. Nestled on a spacious, tree-lined lot with serene mountain views, this home seamlessly blends contemporary updates with timeless comfort.
Inside, you'll find a bright, open layout featuring three comfortable bedrooms and two tastefully updated bathrooms, all on the main level. The living space is accented with double-pane windows, inviting natural light while ensuring energy efficiency.
The heart of the home is a stylish kitchen boasting granite countertops, a Samsung double oven and a Kenmore refrigerator, flowing into an airy dining area—perfect for both casual meals and festive gatherings.
Step outside to your private backyard sanctuary. A large decorative concrete patio, relaxing hot tub, 12x12 gazebo, and lush landscaping creates a tranquil escape. There's also a new wooden shed and space for flower or vegetable gardening and shaded by a mature tree.
Enjoy peace and quiet in this established neighborhood with no through traffic and easy walkability to a nearby greenbelt, complete with a creek, park, playground, and tennis courts. The Apex Rec Center, just minutes away, offers a wealth of amenities—from ice skating and swimming to climbing walls and skateboarding.
An unfinished basement offers room to expand—ideal for adding a family room, home gym, or guest suite. The attached two-car garage and extended driveway ensure plenty of parking and storage for your vehicles or gear.
Conveniently located near shopping, dining, schools, and RTD/light rail access, with quick routes to downtown Denver, Boulder, and the mountains. Just a short drive to the lively streets of Old Town Arvada, where local boutiques, eateries, and breweries await.
No HOA. Just space to breathe, stunning sunsets, and a lifestyle built for both relaxation and adventure.
Location
State CO
County Jefferson
Rooms
Basement Full
Main Level Bedrooms 3
Interior
Interior Features Ceiling Fan(s), Eat-in Kitchen, High Speed Internet, Marble Counters, Solid Surface Counters, Hot Tub
Heating Forced Air
Cooling Evaporative Cooling
Flooring Carpet, Tile, Vinyl
Fireplace N
Appliance Convection Oven, Cooktop, Dishwasher, Disposal, Double Oven, Dryer, Freezer, Gas Water Heater, Oven, Range, Range Hood, Refrigerator, Self Cleaning Oven, Washer
Laundry In Unit
Exterior
Exterior Feature Garden, Private Yard, Rain Gutters, Spa/Hot Tub
Parking Features Concrete, Lighted
Garage Spaces 2.0
Fence Full, Partial
Utilities Available Cable Available, Electricity Available, Electricity Connected, Internet Access (Wired), Natural Gas Available, Natural Gas Connected, Phone Available, Phone Connected
View Mountain(s)
Roof Type Other
Total Parking Spaces 2
Garage Yes
Building
Lot Description Near Public Transit, Sprinklers In Front, Sprinklers In Rear
Sewer Public Sewer
Water Public
Level or Stories One
Structure Type Vinyl Siding
Schools
Elementary Schools Stott
Middle Schools Oberon
High Schools Arvada West
School District Jefferson County R-1
Others
Senior Community No
Ownership Individual
Acceptable Financing Cash, Conventional, FHA, VA Loan
Listing Terms Cash, Conventional, FHA, VA Loan
Special Listing Condition None
Virtual Tour https://www.zillow.com/view-imx/930f227b-d529-4f9c-9fdc-dd5d68c7dfb7?setAttribution=mls&wl=true&initialViewType=pano

6455 S. Yosemite St., Suite 500 Greenwood Village, CO 80111 USA
GET MORE INFORMATION
REALTOR® | Lic# FA100089592






