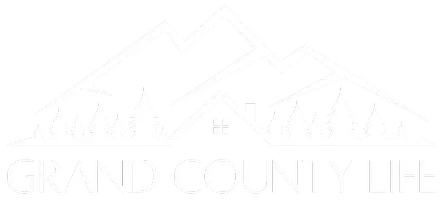3 Beds
3 Baths
5,227 Sqft Lot
3 Beds
3 Baths
5,227 Sqft Lot
OPEN HOUSE
Sat Jun 07, 1:00pm - 4:00pm
Sun Jun 08, 1:00pm - 4:00pm
Key Details
Property Type Single Family Home
Sub Type Single Family Residence
Listing Status Active
Purchase Type For Sale
Subdivision Green Valley Ranch East
MLS Listing ID 4085145
Style Contemporary
Bedrooms 3
Full Baths 1
Three Quarter Bath 2
Condo Fees $245
HOA Fees $245/mo
HOA Y/N Yes
Abv Grd Liv Area 1,911
Year Built 2024
Annual Tax Amount $4,561
Tax Year 2024
Lot Size 5,227 Sqft
Acres 0.12
Property Sub-Type Single Family Residence
Source recolorado
Property Description
The heart of the home is a modern café-style kitchen that opens to a bright eat-in dining area and a warm, welcoming great room with a fireplace—perfect for entertaining or cozy evenings in. A sliding glass door leads from the great room to the covered back patio, where you can relax and take in the serene open space views just beyond your yard. This home also includes the coveted whole house design upgrade package—Timeless Traditions Preferred—offering elevated finishes and cohesive style throughout.
Enjoy a truly low-maintenance lifestyle with an HOA that covers ground maintenance and snow removal, giving you more time to embrace the exceptional community amenities. At The Reserve, you'll have access to a clubhouse, fitness center, and a pool, spa, and hot tub—all within a secure, vibrant environment tailored to active adults. Whether you're hosting loved ones, enjoying quiet mornings, or exploring everything the community has to offer, the Pathfinder delivers the perfect blend of comfort, convenience, and connection. This home is truly a steal at this price!
Come experience elevated 55+ living—schedule your private tour today!
Location
State CO
County Adams
Rooms
Main Level Bedrooms 3
Interior
Interior Features Eat-in Kitchen, Entrance Foyer, Granite Counters, Kitchen Island, No Stairs, Open Floorplan, Pantry, Primary Suite, Smoke Free, Walk-In Closet(s), Wired for Data
Heating Forced Air
Cooling Central Air
Flooring Carpet, Vinyl
Fireplaces Number 1
Fireplaces Type Gas, Great Room
Fireplace Y
Appliance Dishwasher, Disposal, Double Oven, Microwave, Range
Exterior
Garage Spaces 2.0
Fence Partial
Roof Type Shingle
Total Parking Spaces 2
Garage Yes
Building
Lot Description Open Space
Foundation Slab
Sewer Public Sewer
Water Public
Level or Stories One
Structure Type Cement Siding,Frame,Stucco
Schools
Elementary Schools Harmony Ridge P-8
Middle Schools Harmony Ridge P-8
High Schools Vista Peak
School District Adams-Arapahoe 28J
Others
Senior Community Yes
Ownership Corporation/Trust
Acceptable Financing Cash, Conventional, FHA, VA Loan
Listing Terms Cash, Conventional, FHA, VA Loan
Special Listing Condition None
Pets Allowed Cats OK, Dogs OK
Virtual Tour https://www.zillow.com/view-imx/2822ce4b-a87f-44b5-afe7-7a2225d80964?setAttribution=mls&wl=true&initialViewType=pano

6455 S. Yosemite St., Suite 500 Greenwood Village, CO 80111 USA
GET MORE INFORMATION
REALTOR® | Lic# FA100089592






