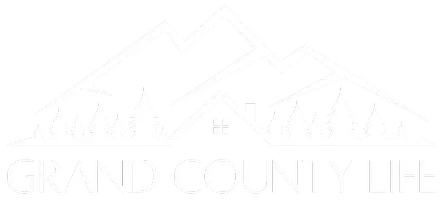4 Beds
3 Baths
4,224 SqFt
4 Beds
3 Baths
4,224 SqFt
OPEN HOUSE
Fri Jun 27, 5:00pm - 7:00pm
Sun Jun 29, 2:00pm - 4:00pm
Key Details
Property Type Single Family Home
Sub Type Single Family Residence
Listing Status Active
Purchase Type For Sale
Square Footage 4,224 sqft
Price per Sqft $163
Subdivision Bramming Farm
MLS Listing ID 5804489
Style Traditional
Bedrooms 4
Full Baths 2
Half Baths 1
Condo Fees $63
HOA Fees $63/mo
HOA Y/N Yes
Abv Grd Liv Area 2,966
Year Built 2017
Annual Tax Amount $7,512
Tax Year 2024
Lot Size 5,450 Sqft
Acres 0.13
Property Sub-Type Single Family Residence
Source recolorado
Property Description
The thoughtfully designed chef's kitchen includes stainless steel appliances, quartz countertops, island seating for up to six, and a generously sized pantry. The kitchen flows seamlessly into the dining area and stately living room, complete with built-in cabinetry and a gas log fireplace. A versatile bonus room on the main floor offers endless possibilities — ideal for a second office, playroom, reading nook, or craft space.
Additional main floor highlights include a custom mudroom with built-in hooks and cubbies, and a conveniently located powder room.
Upstairs, four spacious bedrooms and a loft provide plenty of room to spread out. The primary bedroom suite features a beautifully appointed ensuite bathroom and two large closets, one outfitted with a professional organization system. A secondary bathroom is located near two additional bedrooms and adjacent to the laundry room with extra storage and a separate linen closet. The fourth bedroom also offers a sizable closet with a professional system.
The unfinished basement provides ample storage and future potential. This home is located at the end of a cul-de-sac, next to open space, and near the neighborhood playground — a wonderful location in a welcoming community.
Location
State CO
County Adams
Rooms
Basement Full, Unfinished
Interior
Interior Features Ceiling Fan(s), Entrance Foyer, Five Piece Bath, High Ceilings, Kitchen Island, Quartz Counters, Sound System, Walk-In Closet(s)
Heating Forced Air
Cooling Central Air
Flooring Carpet, Tile, Wood
Fireplaces Number 1
Fireplaces Type Family Room
Fireplace Y
Appliance Cooktop, Dishwasher, Dryer, Microwave, Oven, Refrigerator, Washer
Exterior
Exterior Feature Garden, Private Yard, Rain Gutters
Garage Spaces 2.0
Fence Full
Roof Type Shake
Total Parking Spaces 2
Garage Yes
Building
Lot Description Corner Lot, Cul-De-Sac, Open Space, Sprinklers In Front, Sprinklers In Rear
Foundation Slab
Sewer Public Sewer
Water Public
Level or Stories Two
Structure Type Brick,Frame,Stucco,Wood Siding
Schools
Elementary Schools Skyview
Middle Schools Shadow Ridge
High Schools Horizon
School District Adams 12 5 Star Schl
Others
Senior Community No
Ownership Individual
Acceptable Financing Cash, Conventional, FHA, VA Loan
Listing Terms Cash, Conventional, FHA, VA Loan
Special Listing Condition None
Virtual Tour https://listings.inhousephotos.com/sites/12554-hudson-ct-thornton-co-80241-17253950/branded

6455 S. Yosemite St., Suite 500 Greenwood Village, CO 80111 USA
GET MORE INFORMATION
REALTOR® | Lic# FA100089592






