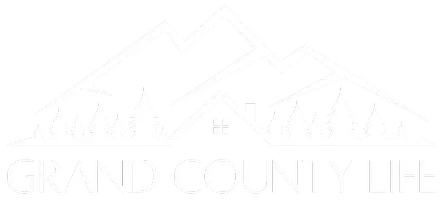5 Beds
3 Baths
3,837 SqFt
5 Beds
3 Baths
3,837 SqFt
OPEN HOUSE
Fri Jul 25, 4:00pm - 6:00pm
Key Details
Property Type Single Family Home
Sub Type Single Family Residence
Listing Status Active
Purchase Type For Sale
Square Footage 3,837 sqft
Price per Sqft $215
Subdivision Pine Meadows
MLS Listing ID 9091889
Bedrooms 5
Full Baths 2
Three Quarter Bath 1
HOA Y/N No
Abv Grd Liv Area 1,887
Year Built 2000
Annual Tax Amount $2,597
Tax Year 2024
Lot Size 8.150 Acres
Acres 8.15
Property Sub-Type Single Family Residence
Source recolorado
Property Description
As you step inside, you'll immediately notice the thoughtful updates throughout—from the refinished natural hardwood floors to the designer-selected color palette by Colors by Marnie. Fresh paint graces the walls, ceilings, and trim, while new flooring carries you through the rest of the home. The kitchen is a true centerpiece, featuring a brand-new gas range/oven, microwave, and dishwasher, stylish hardware, and finishes that feel both timeless and on-trend.
The main level includes a spacious primary suite with private deck access—wake up to views of the trees and the gentle sounds of nature. The 5-piece en suite bath is designed for both comfort and function. Two more bedrooms and a full bath round out the main level.
Head downstairs to find a massive walkout basement, where the possibilities are endless. A cozy soundproof media room awaits your movie nights, while the wet bar area hints at potential for a future kitchenette. Two additional bedrooms (one non-conforming) and a ¾ bath provide extra space for guests, hobbies, or multi-generational living.
Outside, this property continues to impress: an oversized attached 2-car garage and a 720 sq ft detached shop with concrete flooring and electric—perfect for a workshop, extra vehicles, or creative pursuits. And with a brand-new A/C unit, new septic tank, and Class 4 impact-resistant roof with a 5-year certification, major systems are already taken care of.
Whether you're looking for room to roam, a peaceful place to unwind, or a move-in-ready home with land, this one has it all. Don't miss your chance to own a slice of Colorado country charm in Pine Meadows.
Location
State CO
County Elbert
Zoning RA-1
Rooms
Basement Finished, Full, Walk-Out Access
Main Level Bedrooms 3
Interior
Interior Features Breakfast Bar, Ceiling Fan(s), Eat-in Kitchen, Entrance Foyer, Five Piece Bath, Granite Counters, High Ceilings, High Speed Internet, Open Floorplan, Primary Suite, Smoke Free, Vaulted Ceiling(s), Walk-In Closet(s), Wired for Data
Heating Forced Air, Propane
Cooling Central Air
Flooring Carpet, Stone, Vinyl, Wood
Fireplaces Number 1
Fireplaces Type Family Room
Fireplace Y
Appliance Dishwasher, Disposal, Microwave, Oven, Range, Refrigerator, Self Cleaning Oven
Exterior
Exterior Feature Private Yard
Parking Features Oversized
Garage Spaces 2.0
Fence Full
Utilities Available Electricity Connected, Internet Access (Wired), Phone Available, Propane
Roof Type Composition
Total Parking Spaces 2
Garage Yes
Building
Foundation Slab
Sewer Septic Tank
Water Well
Level or Stories One
Structure Type Frame
Schools
Elementary Schools Kiowa
Middle Schools Kiowa
High Schools Kiowa
School District Kiowa C-2
Others
Senior Community No
Ownership Individual
Acceptable Financing Cash, Conventional, VA Loan
Listing Terms Cash, Conventional, VA Loan
Special Listing Condition None
Virtual Tour https://v1tours.com/listing/58504/

6455 S. Yosemite St., Suite 500 Greenwood Village, CO 80111 USA
GET MORE INFORMATION
REALTOR® | Lic# FA100089592






