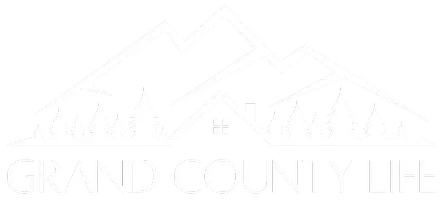4 Beds
4 Baths
4,761 SqFt
4 Beds
4 Baths
4,761 SqFt
OPEN HOUSE
Sat Aug 09, 1:00pm - 3:00pm
Key Details
Property Type Single Family Home
Sub Type Single Family Residence
Listing Status Coming Soon
Purchase Type For Sale
Square Footage 4,761 sqft
Price per Sqft $210
Subdivision Idyllwilde/Reata North
MLS Listing ID 7994098
Bedrooms 4
Full Baths 3
Half Baths 1
Condo Fees $138
HOA Fees $138/mo
HOA Y/N Yes
Abv Grd Liv Area 2,842
Year Built 2020
Annual Tax Amount $6,308
Tax Year 2024
Lot Size 0.256 Acres
Acres 0.26
Property Sub-Type Single Family Residence
Source recolorado
Property Description
The main floor features a spacious great room with soaring two-story ceilings, engineered hardwood flooring, and a gas fireplace in the dining area. The gourmet kitchen is a showstopper—featuring two-tone cabinetry with soft-close drawers and gold accents, Sub-Zero refrigerator, 5-burner gas cooktop with in-wall water spout, 42” upper cabinets, and a 3-panel sliding glass wall that seamlessly blends indoor and outdoor living.
The main-floor primary suite is a retreat of its own, complete with a coffered ceiling, oversized windows, and a spa-like bath boasting a glass shower surround, freestanding soaking tub, and custom closet system. Additional highlights include a built-in office, loft, insulated 3-car garage with shelving and Aquor water spigot system, two furnaces and A/C units, tankless water heater, radon mitigation, and more.
The open walkout basement is bright and partially finished—with framing, plumbing, HVAC, and electrical already completed for a large bedroom and ensuite bath, offering endless customization potential. Located in the sought-after Idyllwilde community, residents enjoy amenities including the Fika Coffee House, clubhouse, fitness center, pool, and scenic walking trails. All just minutes from top-rated Douglas County schools, downtown Parker, shopping, dining, and major highways. This move-in ready home offers the perfect blend of comfort, quality, and location, schedule your showing today!
Location
State CO
County Douglas
Rooms
Basement Full, Unfinished, Walk-Out Access
Main Level Bedrooms 1
Interior
Interior Features Built-in Features, Eat-in Kitchen, Entrance Foyer, Five Piece Bath, Granite Counters, High Ceilings, Kitchen Island, Open Floorplan, Quartz Counters, Radon Mitigation System, Sound System, Vaulted Ceiling(s), Walk-In Closet(s)
Heating Forced Air
Cooling Central Air
Flooring Wood
Fireplaces Number 1
Fireplaces Type Dining Room, Gas
Fireplace Y
Appliance Dishwasher, Disposal, Humidifier, Microwave, Oven, Range, Range Hood, Refrigerator, Sump Pump, Tankless Water Heater
Exterior
Exterior Feature Balcony, Lighting, Private Yard, Rain Gutters, Smart Irrigation
Parking Features Concrete
Garage Spaces 3.0
Fence Full
Utilities Available Cable Available, Electricity Connected, Natural Gas Connected
Roof Type Composition
Total Parking Spaces 3
Garage Yes
Building
Lot Description Landscaped, Master Planned, Open Space, Sprinklers In Front, Sprinklers In Rear
Foundation Concrete Perimeter
Sewer Public Sewer
Water Public
Level or Stories Two
Structure Type Frame
Schools
Elementary Schools Pioneer
Middle Schools Cimarron
High Schools Legend
School District Douglas Re-1
Others
Senior Community No
Ownership Individual
Acceptable Financing Cash, Conventional, FHA, VA Loan
Listing Terms Cash, Conventional, FHA, VA Loan
Special Listing Condition None
Pets Allowed Yes
Virtual Tour https://www.youtube.com/watch?v=zT3DJ14_9hM

6455 S. Yosemite St., Suite 500 Greenwood Village, CO 80111 USA
GET MORE INFORMATION
REALTOR® | Lic# FA100089592






