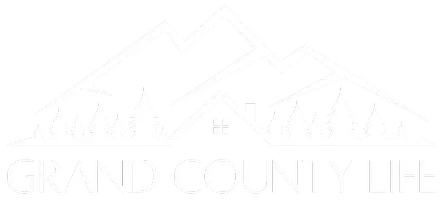2 Beds
4 Baths
1,519 SqFt
2 Beds
4 Baths
1,519 SqFt
OPEN HOUSE
Sat Aug 09, 1:00pm - 3:00pm
Key Details
Property Type Townhouse
Sub Type Townhouse
Listing Status Coming Soon
Purchase Type For Sale
Square Footage 1,519 sqft
Price per Sqft $466
Subdivision Sloans Lake
MLS Listing ID 1621271
Style Contemporary
Bedrooms 2
Full Baths 2
Half Baths 2
HOA Y/N No
Abv Grd Liv Area 1,519
Year Built 2016
Annual Tax Amount $3,865
Tax Year 2024
Property Sub-Type Townhouse
Source recolorado
Property Description
Welcome to 1931 Hooker Street - a beautifully designed 2-bedroom, 4-bathroom townhome offering 1,519 finished square feet of stylish, low-maintenance living in one of Denver's most desirable neighborhoods. Located between Sloan's Lake and Empower Field, this home combines urban convenience with a quiet, residential feel thanks to limited through-traffic.
The open-concept main level features sleek finishes and high ceilings - perfect for entertaining or relaxing in style. A dedicated first-floor office provides the ideal space for remote work or creative projects. Upstairs, the true showstopper awaits: a private rooftop deck with breathtaking mountain and city skyline views. It's the perfect setting for summer evenings, weekend gatherings, or simply soaking up the Colorado sun.
Additional highlights include a spacious 2-car garage, a primary suite with walk-in closet, and four bathrooms for ultimate flexibility and comfort. Just a 10-minute walk to Sloan's Lake and a 5-minute stroll to Empower Field. Quick access to I-25 (5 mins) and I-70 (10 mins) makes commuting a breeze.
If you're looking for location, lifestyle, and lock-and-leave convenience, this is the one.
Location
State CO
County Denver
Zoning G-MU-3
Interior
Interior Features Eat-in Kitchen, Entrance Foyer, Kitchen Island, Open Floorplan, Primary Suite, Quartz Counters, Smart Thermostat, Walk-In Closet(s)
Heating Forced Air
Cooling Central Air
Flooring Carpet, Tile, Wood
Fireplaces Number 1
Fireplaces Type Great Room
Fireplace Y
Appliance Dishwasher, Disposal, Dryer, Gas Water Heater, Microwave, Oven, Range, Refrigerator, Self Cleaning Oven, Washer
Laundry In Unit
Exterior
Exterior Feature Gas Valve, Lighting, Rain Gutters
Garage Spaces 2.0
Roof Type Composition
Total Parking Spaces 2
Garage Yes
Building
Sewer Public Sewer
Water Public
Level or Stories Three Or More
Structure Type Cement Siding,Frame
Schools
Elementary Schools Brown
Middle Schools Lake
High Schools North
School District Denver 1
Others
Senior Community No
Ownership Individual
Acceptable Financing Cash, Conventional, FHA, VA Loan
Listing Terms Cash, Conventional, FHA, VA Loan
Special Listing Condition None
Virtual Tour https://www.zillow.com/view-imx/d5ea1255-6dbe-4708-a518-c80988f14e2e?setAttribution=mls&wl=true&initialViewType=pano

6455 S. Yosemite St., Suite 500 Greenwood Village, CO 80111 USA
GET MORE INFORMATION
REALTOR® | Lic# FA100089592






