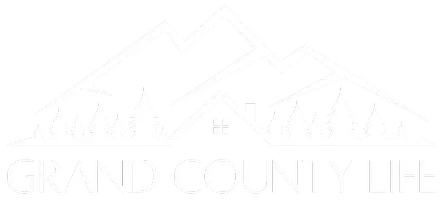5 Beds
5 Baths
4,514 SqFt
5 Beds
5 Baths
4,514 SqFt
OPEN HOUSE
Fri Aug 08, 3:00pm - 5:00pm
Sat Aug 09, 11:00am - 1:00pm
Sun Aug 10, 11:00am - 1:00pm
Key Details
Property Type Single Family Home
Sub Type Single Family Residence
Listing Status Active
Purchase Type For Sale
Square Footage 4,514 sqft
Price per Sqft $271
Subdivision Columbine Knolls
MLS Listing ID 8635588
Bedrooms 5
Full Baths 5
Condo Fees $111
HOA Fees $111/ann
HOA Y/N Yes
Abv Grd Liv Area 2,842
Year Built 1982
Annual Tax Amount $3,503
Tax Year 2024
Lot Size 0.270 Acres
Acres 0.27
Property Sub-Type Single Family Residence
Source recolorado
Property Description
Spanning over 4,500 sq ft, this 5-bedroom, 5-bath home blends modern sophistication with livable comfort. Wide-plank oak floors, designer lighting, and two statement fireplaces elevate the main level, while the show-stopping kitchen features quartz countertops, double wine fridges, an arched cooktop niche, and a hidden pantry.
The primary suite offers vaulted ceilings, a bold feature wall, and a spa-inspired bath with Calacatta tile, a soaking tub, gold fixtures, and a custom walk-in closet. The finished basement includes a stylish wet bar, media lounge, and private guest ensuite — ideal for visitors or multi-generational living.
Set on a quiet street with a spacious, level backyard, this home is minutes from top-rated schools, parks, and Chatfield Reservoir. More than a remodel, it's a reinvention of suburban luxury for those who value design and modern living.
Location
State CO
County Jefferson
Zoning P-D
Rooms
Basement Finished
Main Level Bedrooms 1
Interior
Interior Features Breakfast Bar, Built-in Features, Entrance Foyer, Five Piece Bath, High Ceilings, Kitchen Island, Marble Counters, Open Floorplan, Pantry, Primary Suite, Quartz Counters, Smoke Free, Vaulted Ceiling(s), Walk-In Closet(s), Wet Bar
Heating Forced Air
Cooling Central Air
Flooring Carpet, Tile, Wood
Fireplaces Number 2
Fireplaces Type Basement, Family Room, Living Room
Fireplace Y
Appliance Bar Fridge, Convection Oven, Cooktop, Dishwasher, Disposal, Double Oven, Dryer, Oven, Range, Refrigerator
Laundry In Unit
Exterior
Exterior Feature Lighting, Private Yard, Smart Irrigation
Parking Features Concrete, Oversized
Garage Spaces 3.0
Fence Full
Utilities Available Electricity Connected, Natural Gas Connected, Phone Available
Roof Type Shingle
Total Parking Spaces 3
Garage Yes
Building
Lot Description Irrigated, Landscaped, Level
Sewer Public Sewer
Water Public
Level or Stories Two
Structure Type Brick,Wood Siding
Schools
Elementary Schools Coronado
Middle Schools Falcon Bluffs
High Schools Chatfield
School District Jefferson County R-1
Others
Senior Community No
Ownership Individual
Acceptable Financing Cash, Conventional, FHA, Jumbo, VA Loan
Listing Terms Cash, Conventional, FHA, Jumbo, VA Loan
Special Listing Condition None
Virtual Tour https://www.zillow.com/view-imx/07c6171b-bdf0-4929-aa71-01ff33bc7080?setAttribution=mls&wl=true&initialViewType=pano

6455 S. Yosemite St., Suite 500 Greenwood Village, CO 80111 USA
GET MORE INFORMATION
REALTOR® | Lic# FA100089592






