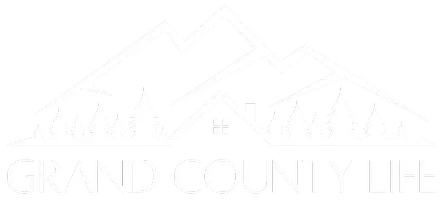6 Beds
5 Baths
4,629 SqFt
6 Beds
5 Baths
4,629 SqFt
OPEN HOUSE
Sat Aug 23, 12:30pm - 3:00pm
Key Details
Property Type Single Family Home
Sub Type Single Family Residence
Listing Status Active
Purchase Type For Sale
Square Footage 4,629 sqft
Price per Sqft $146
Subdivision Shawnee
MLS Listing ID 2576182
Style Traditional
Bedrooms 6
Full Baths 2
Half Baths 1
Three Quarter Bath 2
HOA Y/N No
Abv Grd Liv Area 3,924
Year Built 1979
Annual Tax Amount $2,071
Tax Year 2024
Lot Size 10,400 Sqft
Acres 0.24
Property Sub-Type Single Family Residence
Source recolorado
Property Description
Welcome to 516 Cheyenne St. Get ready to be WOWED! This home was custom built in 1979 by Joe McGrail — a well-known builder of many homes on Indian Street. Pride of ownership shines throughout.
This home offers both charm and nostalgia, yet has been updated for today's buyer. The seller personally crafted all of the woodwork, showcasing incredible detail and one-of-a-kind craftsmanship throughout — from the kitchen, to the family room, to the library, to the dining room ceilings, and even the stair rails.
The sunroom is fully permitted and stays warm year-round for your enjoyment. The home features radiant ceiling heat for energy efficiency, plus Four AC units — one upstairs, one on the main floor, and two in the sunroom.
Recent updates include:
• Brand-new water heater
• New Leaf Filter gutter system ($16k value)
• New kitchen appliances
• New wood floors and carpet
• Roof only 6 years old
• All windows in excellent condition.
Outside, enjoy a beautifully manicured and mature landscaped garden, complete with a patio for grilling, entertaining, and relaxing.
Need a workshop? You've got it! A heated, four-stall workshop with 220V power makes it comfortable and functional year-round.
This home is truly one of a kind — and one of the larger homes on the block. Plus, a brand-new junior high school is just a couple of blocks away.
Don't miss your chance to see this incredible property!
Open House: Saturday, August 23rd, 12:30 PM – 3:00 PM
This home is truly one of a kind and one of the bigger ones on the block. Come see this one as soon as you can, it will not disappoint!
Location
State CO
County Morgan
Rooms
Basement Finished, Full
Interior
Interior Features Entrance Foyer, Pantry, Quartz Counters, Smoke Free
Heating Electric, Radiant
Cooling Central Air
Flooring Carpet, Tile, Wood
Fireplaces Number 2
Fireplaces Type Family Room, Gas, Other, Wood Burning
Fireplace Y
Appliance Dishwasher, Disposal, Dryer, Gas Water Heater, Microwave, Range Hood, Refrigerator, Self Cleaning Oven, Trash Compactor, Washer, Water Softener
Exterior
Exterior Feature Garden, Private Yard, Rain Gutters
Garage Spaces 2.0
Fence Full
Utilities Available Cable Available, Electricity Available, Electricity Connected, Internet Access (Wired), Natural Gas Available, Natural Gas Connected, Phone Available
Roof Type Shingle
Total Parking Spaces 3
Garage Yes
Building
Lot Description Landscaped, Level, Many Trees, Sprinklers In Front, Sprinklers In Rear
Foundation Concrete Perimeter
Sewer Public Sewer
Water Public
Level or Stories Two
Structure Type Brick,Frame
Schools
Elementary Schools Sherman
Middle Schools Fort Morgan
High Schools Fort Morgan
School District Fort Morgan Re-3
Others
Senior Community No
Ownership Individual
Acceptable Financing Cash, Conventional, FHA, VA Loan
Listing Terms Cash, Conventional, FHA, VA Loan
Special Listing Condition None
Pets Allowed Cats OK, Dogs OK

6455 S. Yosemite St., Suite 500 Greenwood Village, CO 80111 USA
GET MORE INFORMATION
REALTOR® | Lic# FA100089592






