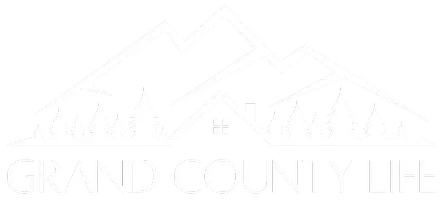3 Beds
1 Bath
1,204 SqFt
3 Beds
1 Bath
1,204 SqFt
Open House
Fri Sep 05, 4:00pm - 7:00pm
Key Details
Property Type Single Family Home
Sub Type Single Family Residence
Listing Status Coming Soon
Purchase Type For Sale
Square Footage 1,204 sqft
Price per Sqft $332
Subdivision Barnum
MLS Listing ID 1703399
Bedrooms 3
Full Baths 1
HOA Y/N No
Abv Grd Liv Area 1,204
Year Built 1921
Annual Tax Amount $1,971
Tax Year 2024
Lot Size 6,098 Sqft
Acres 0.14
Property Sub-Type Single Family Residence
Source recolorado
Property Description
The upgraded kitchen offers granite countertops, stainless steel appliances including a brand-new dishwasher, and plenty of cabinet storage. The open front living and dining area features ceramic tile floors, fresh paint, and abundant natural light, offering flexible space for everyday living and entertaining. A separate laundry room with washer and dryer included adds everyday convenience, and the home comes with a deluxe portable in-room A/C unit for comfort.
Recent upgrades include new storm doors (front and back), new mini-blinds throughout, and nearly all interiors freshly painted. The carpet is just two years old, while major systems have been thoughtfully updated with a PVC sewer line (approx. 10 years old), a new main water line (approx. 5 years old), and a roof installed about 2 years ago.
Outdoors, you'll find a low-maintenance yard with an enclosed front yard perfect for children or pets, plus a backyard with easy alley access, additional parking options, or potential ADU possibilities. An attached carport plus off-street parking ensure plenty of vehicle space.
Situated in Denver's desirable Barnum neighborhood, this home is steps from Barnum Park and Recreation Center, complete with trails, sports fields, and a fenced Barnum Dog Park. Enjoy quick access to Downtown Denver, Belmar, the West Light Rail, and commuter routes via 6th Avenue and I-25. Shopping, dining, and entertainment are all nearby—making this move-in-ready home a rare find with both charm and long-term peace of mind.
Location
State CO
County Denver
Zoning E-SU-D1X
Rooms
Basement Cellar
Main Level Bedrooms 3
Interior
Heating Forced Air
Cooling None
Fireplace N
Appliance Dishwasher, Dryer, Microwave, Oven, Refrigerator, Washer
Exterior
Parking Features Concrete
Roof Type Unknown
Total Parking Spaces 4
Garage No
Building
Sewer Public Sewer
Water Public
Level or Stories Two
Structure Type Frame
Schools
Elementary Schools Barnum
Middle Schools Kipp Sunshine Peak Academy
High Schools West
School District Denver 1
Others
Senior Community No
Ownership Individual
Acceptable Financing Cash, Conventional, FHA
Listing Terms Cash, Conventional, FHA
Special Listing Condition None

6455 S. Yosemite St., Suite 500 Greenwood Village, CO 80111 USA
GET MORE INFORMATION
REALTOR® | Lic# FA100089592






