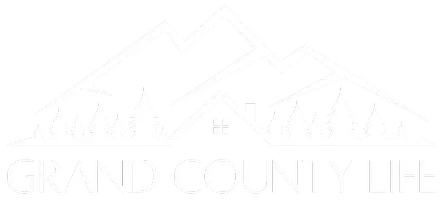2 Beds
2 Baths
1,453 SqFt
2 Beds
2 Baths
1,453 SqFt
Key Details
Property Type Condo
Sub Type Condominium
Listing Status Coming Soon
Purchase Type For Sale
Square Footage 1,453 sqft
Price per Sqft $344
Subdivision Palomino Park
MLS Listing ID 9159144
Bedrooms 2
Full Baths 1
Three Quarter Bath 1
Condo Fees $571
HOA Fees $571/mo
HOA Y/N Yes
Abv Grd Liv Area 1,453
Year Built 2006
Annual Tax Amount $3,070
Tax Year 2024
Property Sub-Type Condominium
Source recolorado
Property Description
Host gatherings around the cozy gas fireplace or relax outdoors on one of two private decks. The west-facing deck showcases breathtaking mountain views and offers plenty of space for entertaining against Colorado's stunning sunsets.
Enjoy the luxury of two true primary suites. The first boasts direct patio access with mountain views, an en suite bathroom, and a spacious walk-in closet. The second features a bonus office space, a relaxing sunken tub in the attached bathroom, and an oversized walk-in shower. Throughout the home, you'll find custom Hunter Douglas window treatments, and don't miss the oversized 2+ car garage with abundant storage for all your lifestyle needs.
Palomino Park delivers resort-style living, offering a wealth of amenities: a gorgeous clubhouse, a convenient pool with cabanas and spa, three tennis courts, an indoor golf driving range, full-size sports fields, basketball and racquetball courts, a state-of-the-art fitness center with personal training, walking trails, a dog park, multiple jacuzzis, massage therapy rooms, and more.
Enjoy all the comforts and privacy of a single-family home—without the maintenance—in this truly extraordinary resort community. Welcome to a lifestyle you'll love every day!
Location
State CO
County Douglas
Rooms
Main Level Bedrooms 2
Interior
Interior Features Ceiling Fan(s), Eat-in Kitchen, Entrance Foyer, Five Piece Bath, Granite Counters, Open Floorplan, Pantry, Primary Suite, Smoke Free, Vaulted Ceiling(s), Walk-In Closet(s)
Heating Forced Air
Cooling Central Air
Flooring Carpet, Tile, Vinyl
Fireplaces Number 1
Fireplaces Type Family Room
Fireplace Y
Appliance Cooktop, Dishwasher, Disposal, Dryer, Microwave, Oven, Refrigerator, Washer
Laundry In Unit
Exterior
Exterior Feature Balcony, Lighting, Rain Gutters
Parking Features 220 Volts
Garage Spaces 2.0
Utilities Available Cable Available
Roof Type Composition
Total Parking Spaces 2
Garage Yes
Building
Lot Description Landscaped, Near Public Transit, Open Space, Sprinklers In Front, Sprinklers In Rear
Sewer Public Sewer
Water Public
Level or Stories Two
Structure Type Cement Siding,Frame,Stone
Schools
Elementary Schools Acres Green
Middle Schools Cresthill
High Schools Highlands Ranch
School District Douglas Re-1
Others
Senior Community No
Ownership Individual
Acceptable Financing 1031 Exchange, Cash, Conventional, FHA, Other, VA Loan
Listing Terms 1031 Exchange, Cash, Conventional, FHA, Other, VA Loan
Special Listing Condition None
Pets Allowed Cats OK, Dogs OK, Number Limit

6455 S. Yosemite St., Suite 500 Greenwood Village, CO 80111 USA
GET MORE INFORMATION
REALTOR® | Lic# FA100089592






