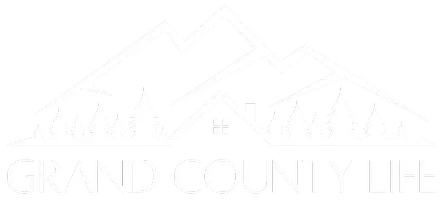3 Beds
3 Baths
1,951 SqFt
3 Beds
3 Baths
1,951 SqFt
Open House
Sun Sep 07, 11:00am - 1:00pm
Key Details
Property Type Single Family Home
Sub Type Single Family Residence
Listing Status Active
Purchase Type For Sale
Square Footage 1,951 sqft
Price per Sqft $269
Subdivision Painted Prairie
MLS Listing ID 7304995
Style Urban Contemporary
Bedrooms 3
Full Baths 1
Half Baths 1
Three Quarter Bath 1
Condo Fees $141
HOA Fees $141/mo
HOA Y/N Yes
Abv Grd Liv Area 1,951
Year Built 2022
Annual Tax Amount $6,267
Tax Year 2024
Lot Size 2,720 Sqft
Acres 0.06
Property Sub-Type Single Family Residence
Source recolorado
Property Description
This modern home features stylish finishes throughout an open-concept floorplan filled with natural light from expansive windows. The large kitchen opens seamlessly to the family and dining areas, featuring quartz counters, soft close cabinets with upgraded fixtures, and abundant counter and cabinet space. A modern gas fireplace anchors the family area, creating the perfect gathering spot.
The main floor includes a dedicated home office with a modern dual workstation, providing an ideal remote work retreat. Upstairs are three bedrooms including a primary suite with walk-in closet and en-suite bath with walk-in shower and additional storage. A versatile loft offers endless possibilities – perfect for a second living area, play space, or fitness room.
Recent upgrades include a new Class-4 hail-resistant roof and gutters for peace of mind!!!
Enter the home through a charming, covered front porch and enjoy the private, fenced backyard with a cozy seating area and mood-setting lighting. The front of the home opens to greenspace featuring a community fire pit and picnic area, with over 30 acres of parks and open space to explore nearby.
Prime location benefits:
Future town center within walking distance
New Target and grocery store (King Soopers) coming soon
Minutes to light rail and DIA
Close to E-470 and I-70 for quick access to downtown Denver
Enjoy a variety of community events - Summer Farmers' Markets, outdoor movies, concert series, holiday events, and more!
Additional features: Attached two-car garage with extra storage space. State-of-the-art garage gym that folds up to accommodate two cars is negotiable.
Virtual tour: https://www.zillow.com/view-3d-home/1d569461-6b17-46ab-9af2-b2fd3ab2fcc1?setAttribution=mls&wl=true&utm_source=dashboard
Location
State CO
County Adams
Interior
Interior Features Ceiling Fan(s), Eat-in Kitchen, Entrance Foyer, High Ceilings, High Speed Internet, Kitchen Island, Open Floorplan, Pantry, Primary Suite, Quartz Counters, Smart Thermostat, Smoke Free, Walk-In Closet(s)
Heating Forced Air, Natural Gas
Cooling Central Air
Flooring Carpet, Tile, Vinyl
Fireplaces Number 1
Fireplaces Type Family Room
Fireplace Y
Appliance Dishwasher, Disposal, Dryer, Gas Water Heater, Microwave, Oven, Range, Refrigerator, Self Cleaning Oven, Sump Pump, Washer
Laundry In Unit
Exterior
Exterior Feature Fire Pit, Lighting, Playground, Private Yard, Rain Gutters
Parking Features Exterior Access Door
Garage Spaces 2.0
Fence Full
Utilities Available Cable Available, Electricity Connected, Natural Gas Connected
Roof Type Shingle,Composition,Other
Total Parking Spaces 2
Garage Yes
Building
Lot Description Greenbelt, Irrigated, Landscaped, Master Planned, Sprinklers In Front, Sprinklers In Rear
Foundation Concrete Perimeter, Slab
Sewer Public Sewer
Water Public
Level or Stories Two
Structure Type Frame,Stucco,Wood Siding
Schools
Elementary Schools Harmony Ridge P-8
Middle Schools Harmony Ridge P-8
High Schools Vista Peak
School District Adams-Arapahoe 28J
Others
Senior Community No
Ownership Individual
Acceptable Financing 1031 Exchange, Cash, Conventional, FHA, Other
Listing Terms 1031 Exchange, Cash, Conventional, FHA, Other
Special Listing Condition None
Pets Allowed Cats OK, Dogs OK
Virtual Tour https://www.zillow.com/view-imx/1d569461-6b17-46ab-9af2-b2fd3ab2fcc1?setAttribution=mls&wl=true&initialViewType=pano

6455 S. Yosemite St., Suite 500 Greenwood Village, CO 80111 USA
GET MORE INFORMATION
REALTOR® | Lic# FA100089592






