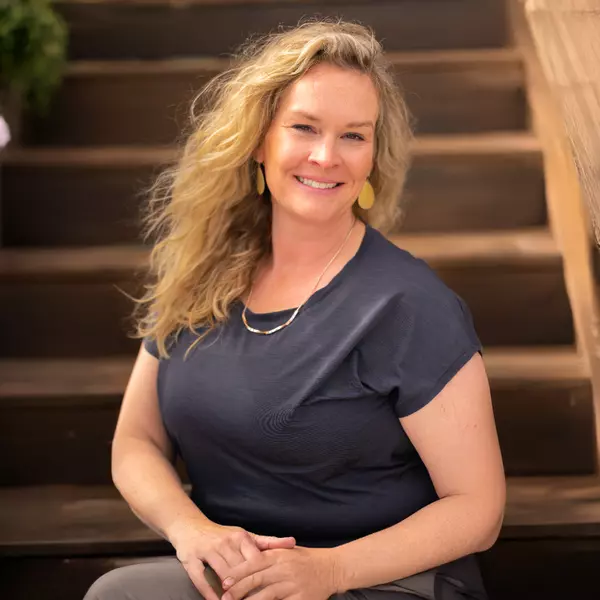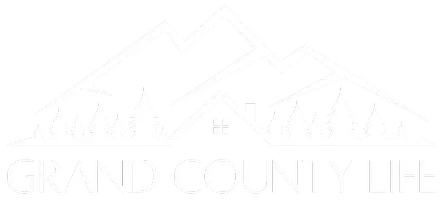
3 Beds
2 Baths
1,546 SqFt
3 Beds
2 Baths
1,546 SqFt
Key Details
Property Type Single Family Home
Sub Type Single Family Residence
Listing Status Active
Purchase Type For Sale
Square Footage 1,546 sqft
Price per Sqft $299
Subdivision Northridge
MLS Listing ID 9389613
Bedrooms 3
Full Baths 1
Half Baths 1
HOA Y/N No
Abv Grd Liv Area 1,056
Year Built 1969
Annual Tax Amount $1,275
Tax Year 2024
Lot Size 9,434 Sqft
Acres 0.22
Property Sub-Type Single Family Residence
Source recolorado
Property Description
The designer kitchen is a true highlight, showcasing new 42” cabinets (the same brand featured in HGTV Dream Homes), granite countertops, designer tile, pantry, and a gas stove with 220 and dual-fuel options. It's the kind of kitchen that inspires memories—imagine baking Christmas cookies as snow falls outside, the scent of sugar & spice filling the air.
Just off the kitchen, step out to the expansive Trex deck—perfect for entertaining or relaxing under the stars.
Modern upgrades include fresh flooring throughout, a high-efficiency furnace (2024), central A/C, built-in humidifier, new washer and dryer, and more. The upper-level primary suite connects directly to an updated bath, while two additional bedrooms offer flexibility for family, guests, or a home office.
The walkout lower-level family room provides additional living space with a bonus area ideal for a playroom, workout area, or easily enclosed 4th bedroom.
Enjoy the low-maintenance, private backyard featuring multiple patios, artificial turf, automatic sprinklers, a charming “she shed,” dog run, and a productive vegetable garden. Additional features include newer windows, gutter covers, a lined crawl space, 30 amp/220 outlet in the garage, and dedicated camper/boat parking.
With no HOA and every detail updated with care, this home is truly move-in ready!
Location
State CO
County El Paso
Zoning R1-6
Rooms
Basement Partial
Interior
Interior Features Ceiling Fan(s)
Heating Forced Air
Cooling Central Air
Flooring Carpet, Tile, Vinyl
Fireplaces Number 1
Fireplaces Type Family Room, Wood Burning
Fireplace Y
Appliance Dishwasher, Disposal, Dryer, Microwave, Oven, Range, Refrigerator, Washer
Exterior
Exterior Feature Private Yard
Garage Spaces 2.0
Fence Partial
Roof Type Composition
Total Parking Spaces 2
Garage Yes
Building
Sewer Public Sewer
Water Public
Level or Stories Tri-Level
Structure Type Frame
Schools
Elementary Schools Carver
Middle Schools Sabin
High Schools Doherty
School District Colorado Springs 11
Others
Senior Community No
Ownership Individual
Acceptable Financing Cash, Conventional, FHA, VA Loan
Listing Terms Cash, Conventional, FHA, VA Loan
Special Listing Condition None

6455 S. Yosemite St., Suite 500 Greenwood Village, CO 80111 USA
GET MORE INFORMATION

REALTOR® | Lic# FA100089592






