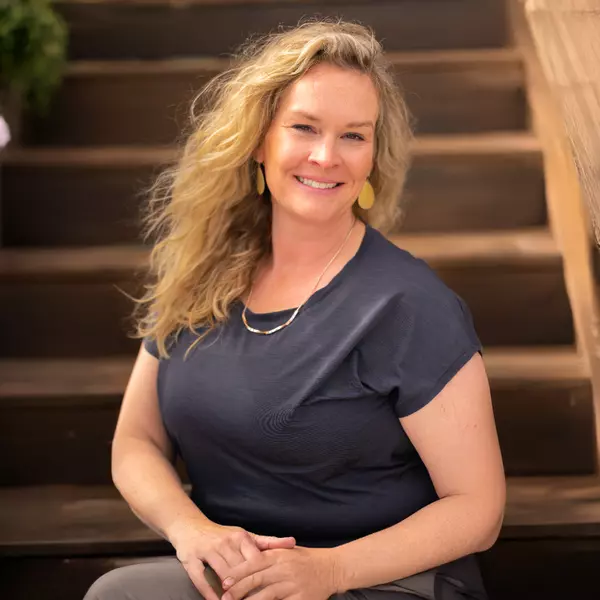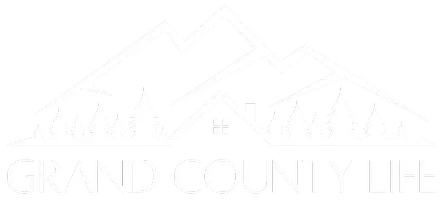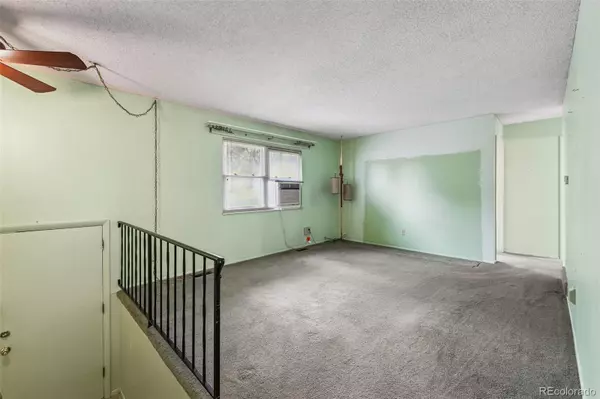
4 Beds
2 Baths
1,714 SqFt
4 Beds
2 Baths
1,714 SqFt
Key Details
Property Type Single Family Home
Sub Type Single Family Residence
Listing Status Active
Purchase Type For Sale
Square Footage 1,714 sqft
Price per Sqft $195
Subdivision Widefield Country Club Estates
MLS Listing ID 6396111
Style Mid-Century Modern
Bedrooms 4
Full Baths 1
Three Quarter Bath 1
HOA Y/N No
Abv Grd Liv Area 1,634
Year Built 1970
Annual Tax Amount $1,001
Tax Year 2024
Lot Size 9,900 Sqft
Acres 0.23
Property Sub-Type Single Family Residence
Source recolorado
Property Description
This spacious bi-level home offers 4 bedrooms and 2 bathrooms, designed to provide comfort and flexibility. The upper level features a bright living room filled with natural light from large windows, while the lower garden-level rec room offers plenty of space for entertainment, hobbies, or relaxation. A walk-out covered deck off the kitchen and dining area creates a seamless indoor-outdoor connection, making it easy to enjoy outdoor dining or simply relax outside in a private setting. Important updates add peace of mind, including a complete re-roof in 2018, as well as a newer furnace and water heater. The popular bi-level floor plan is enhanced by generous windows that make every space feel inviting and connected to the outdoors. Set on a large 9,900 sq ft lot, this property offers endless potential for outdoor living. Mature trees create a natural backdrop, while the expansive yard invites you to design gardens, play areas, or an outdoor retreat tailored to your lifestyle. For those with recreational vehicles, the oversized concrete driveway, attached garage, and additional parking pad provide plenty of room for an RV, boat, or extra vehicles. Perfect for both investors and handy homeowners, this home provides an excellent opportunity to move in and enjoy right away while updating over time to reflect your personal style. With its fantastic location, functional layout, and outdoor potential, this Widefield gem is ready to welcome its next chapter.
Location
State CO
County El Paso
Zoning RS-5000 CA
Interior
Interior Features Ceiling Fan(s)
Heating Forced Air, Natural Gas
Cooling Air Conditioning-Room
Fireplace N
Appliance Dishwasher, Range, Refrigerator, Washer
Exterior
Exterior Feature Rain Gutters
Parking Features Concrete
Garage Spaces 1.0
Roof Type Composition
Total Parking Spaces 2
Garage Yes
Building
Sewer Public Sewer
Water Public
Level or Stories Bi-Level
Structure Type Frame
Schools
Elementary Schools Talbot
Middle Schools Watson
High Schools Mesa Ridge
School District Widefield 3
Others
Senior Community No
Ownership Estate
Acceptable Financing Cash, Conventional, FHA, VA Loan
Listing Terms Cash, Conventional, FHA, VA Loan
Special Listing Condition None
Virtual Tour https://listings.snaplyphoto.com/sites/201-cielo-vista-st-colorado-springs-co-80911-19218654/branded

6455 S. Yosemite St., Suite 500 Greenwood Village, CO 80111 USA
GET MORE INFORMATION

REALTOR® | Lic# FA100089592






