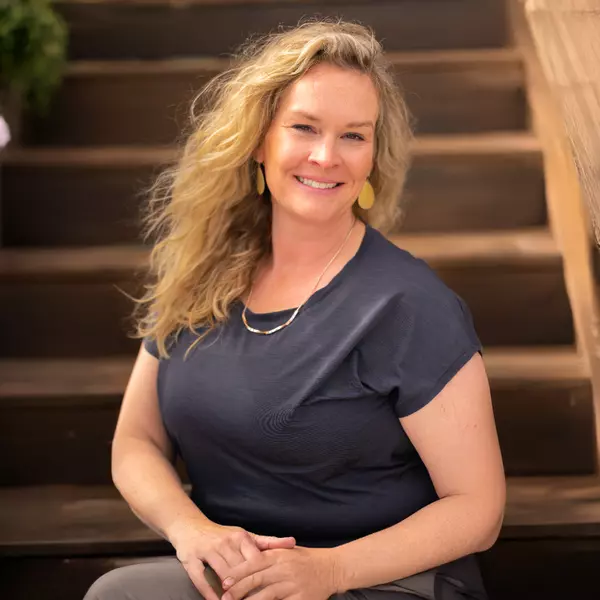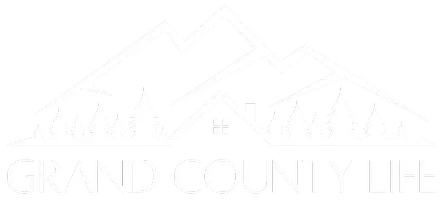
3 Beds
2 Baths
1,398 SqFt
3 Beds
2 Baths
1,398 SqFt
Key Details
Property Type Condo
Sub Type Condominium
Listing Status Active
Purchase Type For Sale
Square Footage 1,398 sqft
Price per Sqft $271
Subdivision Savannah
MLS Listing ID 7846300
Bedrooms 3
Full Baths 1
Three Quarter Bath 1
Condo Fees $461
HOA Fees $461/mo
HOA Y/N Yes
Abv Grd Liv Area 1,398
Year Built 2020
Annual Tax Amount $2,492
Tax Year 2024
Property Sub-Type Condominium
Source recolorado
Property Description
Step inside this updated and spacious corner-unit condo in the desirable Savannah community, located just minutes from Greenwood Village and Denver Tech Center—designed with comfort, style, and Colorado living in mind. Perched on the top floor of a newer building in the community, this home offers extra privacy, peace, and expansive west-facing views from the balcony—ideal for sunsets and evenings outdoors.
Inside, you'll love the open layout, soaring ceilings, and generous room sizes that create a true sense of space. The living area is filled with natural light, while the modern kitchen is equipped with stainless steel appliances (all included), ample cabinet space, and a breakfast bar that flows seamlessly into the dining and living areas.
Flooded with natural light, the primary suite features a spacious walk-in closet and private bath with a walk-in shower. Two additional generously sized bedrooms provide versatile options for a home office, guest room, or roommate. A second full bathroom ensures comfort and convenience for family and guests alike.
Additional features include in-unit laundry with a new washer and dryer, an interior hallway entry, and a conveniently located assigned parking space. The gated community offers fantastic amenities—pool, fitness center, and clubhouse.
Whether you're a first-time buyer, downsizing, or building your real estate portfolio by investing, this move-in ready condo combines low-maintenance living with an unbeatable location.
Information provided herein is from sources deemed reliable but not guaranteed and is provided without the intention that any buyer rely upon it. Listing Broker takes no responsibility for its accuracy and all information must be independently verified by buyers.
Location
State CO
County Arapahoe
Rooms
Main Level Bedrooms 3
Interior
Interior Features Granite Counters, High Ceilings, Open Floorplan, Primary Suite, Smoke Free, Vaulted Ceiling(s), Walk-In Closet(s)
Heating Forced Air
Cooling Central Air
Flooring Carpet, Vinyl
Fireplace N
Appliance Dishwasher, Disposal, Dryer, Microwave, Oven, Refrigerator, Self Cleaning Oven, Washer
Laundry In Unit
Exterior
Exterior Feature Balcony
View Mountain(s)
Roof Type Composition
Total Parking Spaces 1
Garage No
Building
Sewer Public Sewer
Water Public
Level or Stories One
Structure Type Frame,Wood Siding
Schools
Elementary Schools Red Hawk Ridge
Middle Schools Liberty
High Schools Grandview
School District Cherry Creek 5
Others
Senior Community No
Ownership Individual
Acceptable Financing Cash, Conventional, FHA, VA Loan
Listing Terms Cash, Conventional, FHA, VA Loan
Special Listing Condition None
Virtual Tour https://orchestratedlight.hd.pics/15700-E-Jamison-Dr-1/idx

6455 S. Yosemite St., Suite 500 Greenwood Village, CO 80111 USA
GET MORE INFORMATION

REALTOR® | Lic# FA100089592






