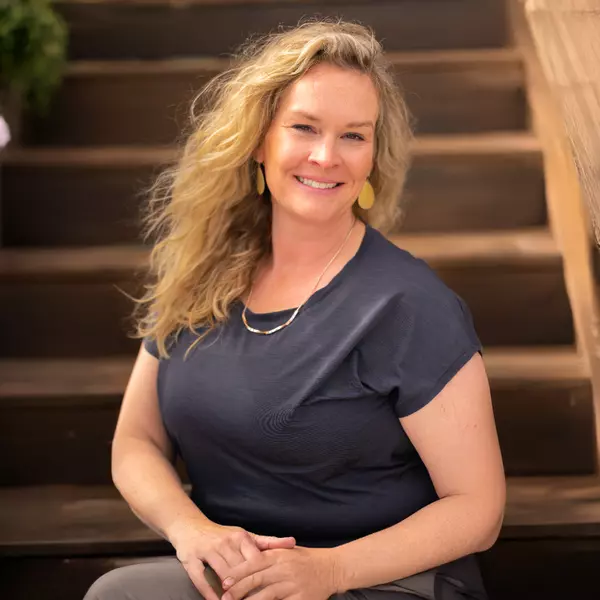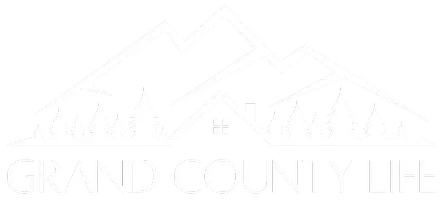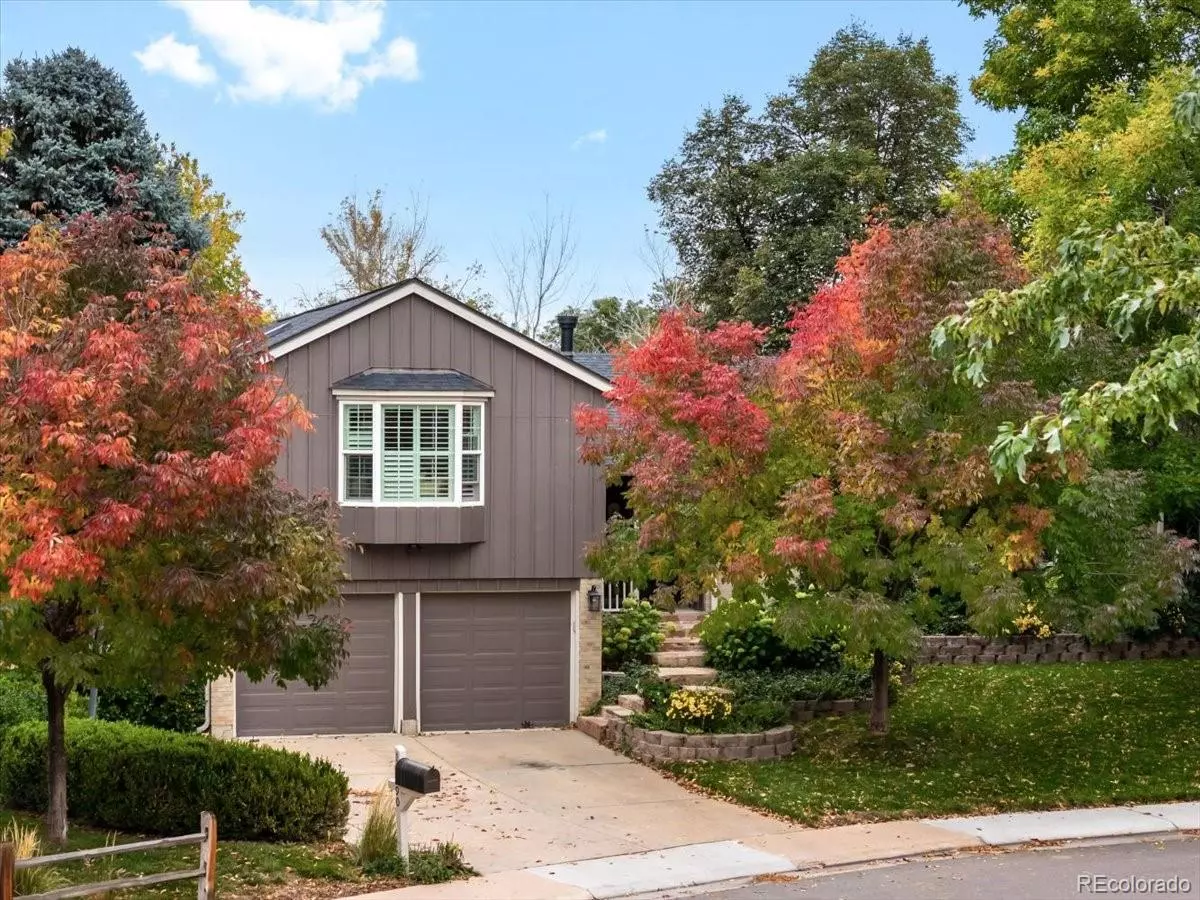
5 Beds
4 Baths
3,417 SqFt
5 Beds
4 Baths
3,417 SqFt
Open House
Fri Oct 10, 2:00pm - 4:00pm
Key Details
Property Type Single Family Home
Sub Type Single Family Residence
Listing Status Coming Soon
Purchase Type For Sale
Square Footage 3,417 sqft
Price per Sqft $204
Subdivision The Dam West / The Dam Sub 2Nd Flg
MLS Listing ID 5015102
Style Traditional
Bedrooms 5
Full Baths 4
Condo Fees $122
HOA Fees $122/mo
HOA Y/N Yes
Abv Grd Liv Area 2,307
Year Built 1971
Annual Tax Amount $2,787
Tax Year 2024
Lot Size 10,629 Sqft
Acres 0.24
Property Sub-Type Single Family Residence
Source recolorado
Property Description
finally an expansive finished laundry room with work space and sink and additional storage.
The heart of the home features open, inviting living areas and a seamless flow between indoor and outdoor spaces. Step outside to your private backyard retreat—an entertainer's dream—complete with an outdoor kitchen, fire pit, tranquil water feature, in-ground trampoline, and a spacious shed for extra storage. Whether you're hosting gatherings or enjoying peaceful evenings at home, this property offers room for everyone and every occasion.
Enjoy the exceptional neighborhood amenities including a community clubhouse, pool, tennis courts, and scenic walking trails—all just moments from parks, shopping, and dining. This home truly combines comfort, function, and lifestyle in one of the area's most desirable communities.
Location
State CO
County Arapahoe
Zoning PUD
Rooms
Basement Finished
Main Level Bedrooms 2
Interior
Interior Features Ceiling Fan(s), Eat-in Kitchen, Granite Counters, High Ceilings, High Speed Internet, Kitchen Island, Pantry, Primary Suite, Walk-In Closet(s)
Heating Forced Air
Cooling Central Air
Flooring Carpet, Tile, Wood
Fireplaces Number 3
Fireplaces Type Basement, Living Room, Primary Bedroom
Fireplace Y
Appliance Dishwasher, Disposal, Gas Water Heater, Microwave, Oven, Range, Range Hood, Refrigerator, Washer
Laundry In Unit
Exterior
Exterior Feature Barbecue, Fire Pit, Garden, Gas Grill, Private Yard, Rain Gutters
Parking Features Concrete, Exterior Access Door
Garage Spaces 2.0
Fence Full
Utilities Available Cable Available, Electricity Available, Electricity Connected, Internet Access (Wired), Natural Gas Connected, Phone Available
Roof Type Composition
Total Parking Spaces 2
Garage Yes
Building
Lot Description Irrigated, Landscaped, Level, Many Trees, Near Public Transit, Sprinklers In Front, Sprinklers In Rear
Foundation Slab
Sewer Public Sewer
Water Public
Level or Stories Multi/Split
Structure Type Brick,Frame,Wood Siding
Schools
Elementary Schools Polton
Middle Schools Prairie
High Schools Overland
School District Cherry Creek 5
Others
Senior Community No
Ownership Individual
Acceptable Financing Cash, Conventional, FHA, VA Loan
Listing Terms Cash, Conventional, FHA, VA Loan
Special Listing Condition None
Virtual Tour https://www.listingsmagic.com/sps/tour-slider/index.php?property_ID=277709&ld_reg=Y

6455 S. Yosemite St., Suite 500 Greenwood Village, CO 80111 USA
GET MORE INFORMATION

REALTOR® | Lic# FA100089592






