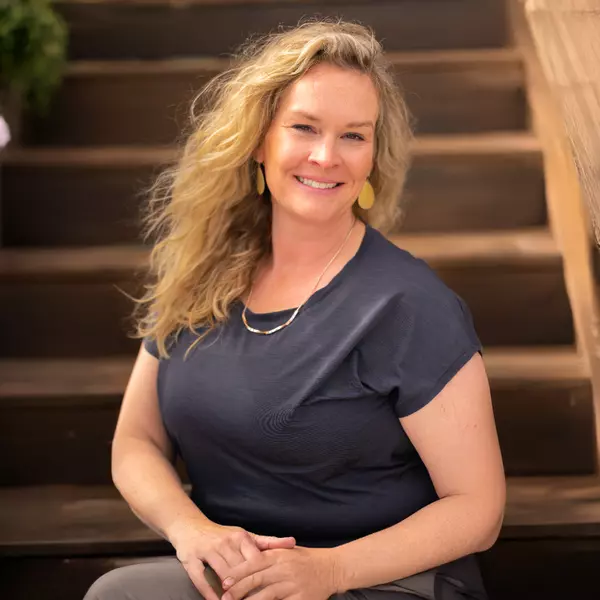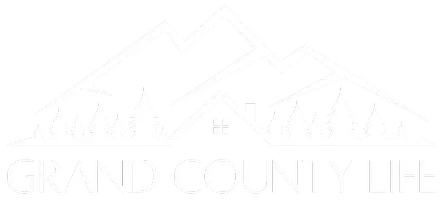
4 Beds
3 Baths
2,140 SqFt
4 Beds
3 Baths
2,140 SqFt
Open House
Sat Oct 25, 1:00pm - 3:00pm
Key Details
Property Type Single Family Home
Sub Type Single Family Residence
Listing Status Active
Purchase Type For Sale
Square Footage 2,140 sqft
Price per Sqft $226
Subdivision River Run
MLS Listing ID 1926411
Bedrooms 4
Full Baths 1
Three Quarter Bath 2
Condo Fees $39
HOA Fees $39/mo
HOA Y/N Yes
Abv Grd Liv Area 1,420
Year Built 2005
Annual Tax Amount $3,489
Tax Year 2024
Lot Size 6,452 Sqft
Acres 0.15
Property Sub-Type Single Family Residence
Source recolorado
Property Description
Welcome home to this fresh, move-in ready, ranch-style home offering comfortable main-level living with neutral finishes throughout. This spacious floor plan features 3 bedrooms and 2 bathrooms on the main level, plus a partially finished basement with an additional 4th bedroom and 3rd bathroom—perfect for guests, a home office, or extra living space.
Step inside from the welcoming front porch and you'll immediately notice the brand new flooring & carpet and all new stainless steel appliances in the kitchen. The open-concept layout features a bright eat-in kitchen with a sunny bay window and a formal dining area and living room centered around a cozy 3-way gas fireplace—ideal for gatherings or quiet nights in.
Enjoy the outdoors on the low-maintenance back deck or relax in the private backyard on this nice corner lot. Just steps from the neighborhood park, this home is conveniently located near Hwy 85 and 112th, offering easy access to I-76 for a smooth commute to DIA or the Denver metro area.
This home is move-in ready and truly has it all—style, space, and a prime location.
Location
State CO
County Adams
Rooms
Basement Partial
Main Level Bedrooms 3
Interior
Interior Features Breakfast Bar, Built-in Features, Ceiling Fan(s), Eat-in Kitchen, Entrance Foyer, High Ceilings, Laminate Counters, No Stairs, Open Floorplan, Primary Suite, Smoke Free, Vaulted Ceiling(s), Walk-In Closet(s)
Heating Forced Air
Cooling Central Air
Flooring Carpet, Laminate
Fireplaces Number 1
Fireplaces Type Family Room
Fireplace Y
Appliance Dishwasher, Disposal, Microwave, Oven, Range, Refrigerator
Exterior
Exterior Feature Private Yard, Rain Gutters
Garage Spaces 2.0
Roof Type Composition
Total Parking Spaces 2
Garage Yes
Building
Sewer Public Sewer
Water Public
Level or Stories One
Structure Type Frame
Schools
Elementary Schools Thimmig
Middle Schools Prairie View
High Schools Prairie View
School District School District 27-J
Others
Senior Community No
Ownership Agent Owner
Acceptable Financing Cash, Conventional, FHA, VA Loan
Listing Terms Cash, Conventional, FHA, VA Loan
Special Listing Condition None

6455 S. Yosemite St., Suite 500 Greenwood Village, CO 80111 USA
GET MORE INFORMATION

REALTOR® | Lic# FA100089592

