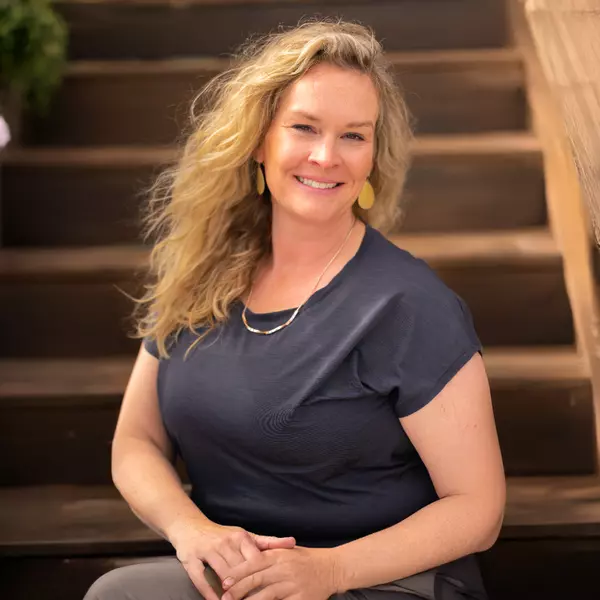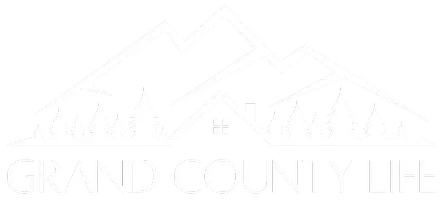
4 Beds
3 Baths
1,762 SqFt
4 Beds
3 Baths
1,762 SqFt
Open House
Fri Oct 24, 3:00pm - 6:00pm
Sat Oct 25, 10:00am - 1:00pm
Sun Oct 26, 11:00am - 1:00pm
Key Details
Property Type Single Family Home
Sub Type Single Family Residence
Listing Status Active
Purchase Type For Sale
Square Footage 1,762 sqft
Price per Sqft $323
Subdivision Friendly Hills
MLS Listing ID 7454871
Style Contemporary,Mid-Century Modern
Bedrooms 4
Full Baths 1
Three Quarter Bath 2
HOA Y/N No
Abv Grd Liv Area 1,762
Year Built 1978
Annual Tax Amount $3,268
Tax Year 2024
Lot Size 7,275 Sqft
Acres 0.17
Property Sub-Type Single Family Residence
Source recolorado
Property Description
With 4 bedrooms and 3 bathrooms (a rare find for the neighborhood), there's plenty of room for everyone. The upper level offers three bedrooms and two bathrooms, including a lovely primary suite with its own ensuite bath.
An inviting three-season sunroom at the back of the home overlooks a large, private backyard complete with a delightful playhouse (or versatile shed) and plenty of space to relax, garden, or play. The lower level provides even more flexibility with a bedroom, ¾ bathroom, laundry area, and a spacious multi-purpose room—ideal for a family room, gym, or office.
This home is also energy-efficient, featuring solar panels and an incredibly effective evaporative cooling system to keep things comfortable all summer long. The adorable front garden, full of perennials, adds to the welcoming curb appeal and fairy-tale feel that make this home truly special.
Improvements over the last five years include: a new evaporative cooler, solar panels, a water heater (less than one year old), a new 240-volt electric panel, and replacement of much of the clay sewer line with PVC.
Don't miss your chance to make this charming Morrison gem your own!
Open Houses: Friday, 10/24 3-6 | Saturday, 10/25 10-1 | Sunday, 10/26 11-1
Location
State CO
County Jefferson
Zoning P-D
Rooms
Basement Daylight, Finished, Full
Interior
Interior Features Breakfast Bar, Built-in Features, Butcher Counters, Ceiling Fan(s), Eat-in Kitchen, In-Law Floorplan, Kitchen Island, Open Floorplan, Primary Suite, Quartz Counters, Smart Thermostat, Smoke Free
Heating Forced Air, Natural Gas
Cooling Evaporative Cooling
Flooring Laminate, Tile
Fireplace N
Appliance Dishwasher, Disposal, Dryer, Gas Water Heater, Oven, Refrigerator, Washer
Laundry Sink, In Unit
Exterior
Exterior Feature Garden, Private Yard, Rain Gutters
Parking Features Concrete, Exterior Access Door, Lighted
Garage Spaces 2.0
Fence Partial
Utilities Available Electricity Connected, Natural Gas Connected
View Mountain(s)
Roof Type Composition
Total Parking Spaces 3
Garage Yes
Building
Lot Description Cul-De-Sac, Landscaped, Level
Foundation Slab
Sewer Public Sewer
Water Public
Level or Stories Tri-Level
Structure Type Brick,Frame,Vinyl Siding
Schools
Elementary Schools Kendallvue
Middle Schools Carmody
High Schools Bear Creek
School District Jefferson County R-1
Others
Senior Community No
Ownership Individual
Acceptable Financing 1031 Exchange, Cash, Conventional, FHA, VA Loan
Listing Terms 1031 Exchange, Cash, Conventional, FHA, VA Loan
Special Listing Condition None
Virtual Tour https://my.matterport.com/show/?m=fXwLJQBKPgH&mls=1

6455 S. Yosemite St., Suite 500 Greenwood Village, CO 80111 USA
GET MORE INFORMATION

REALTOR® | Lic# FA100089592






