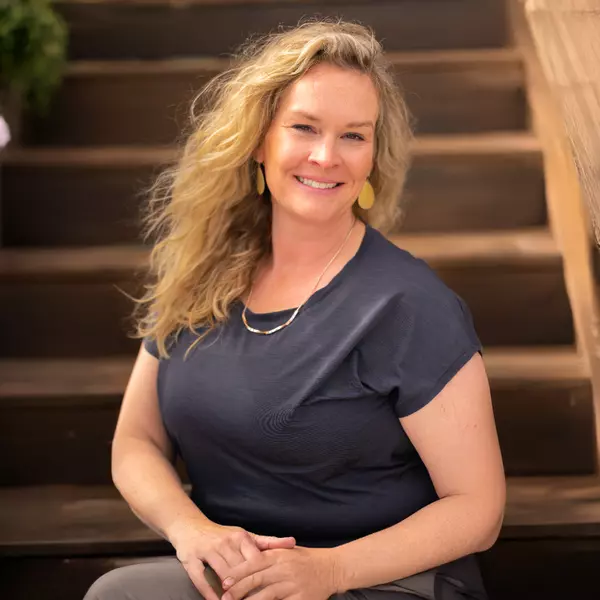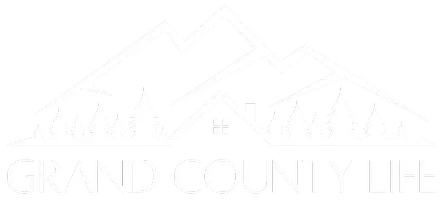
7 Beds
4 Baths
2,966 SqFt
7 Beds
4 Baths
2,966 SqFt
Key Details
Property Type Single Family Home
Sub Type Single Family Residence
Listing Status Active
Purchase Type For Sale
Square Footage 2,966 sqft
Price per Sqft $232
Subdivision The Villages At Riverdale
MLS Listing ID 5777824
Style Traditional
Bedrooms 7
Full Baths 3
Three Quarter Bath 1
HOA Y/N No
Abv Grd Liv Area 2,306
Year Built 2007
Annual Tax Amount $3,754
Tax Year 2024
Lot Size 7,841 Sqft
Acres 0.18
Property Sub-Type Single Family Residence
Source recolorado
Property Description
Situated on a corner lot just steps from open space and a peaceful pond, this home offers both privacy and convenience. The finished basement includes two additional bedrooms, a full kitchenette with a refrigerator, stove and oven, and microwave, plus a bonus room that is perfect for multigenerational living or a guest suite.
The main floor features an inviting front sitting room as well as a living room with sound surround and a cozy fireplace. The open kitchen has plenty of cabinets and stainless-steel appliances. The home is equipped with a whole-house water softener and a water purifier at the kitchen sink, as well as a convenient main-level bedroom and full bath. Upstairs, you'll find five spacious bedrooms including a luxurious primary suite with two walk-in closets and a five-piece bathroom.
Additional highlights include a concrete tile roof that helps reduce homeowner's insurance costs and producing mineral rights that provide monthly income, which will be transferred to the new owner.
Lastly, the quaint backyard includes a lovely deck and a convenient storage shed!
Located close to great schools, shopping, and parks, this home offers the perfect blend of comfort, efficiency, and opportunity. Don't miss your chance to own one of the most versatile and energy-efficient homes in the Villages at Riverdale.
Location
State CO
County Adams
Zoning RES
Rooms
Basement Finished
Main Level Bedrooms 1
Interior
Interior Features Built-in Features, Ceiling Fan(s), Eat-in Kitchen, Five Piece Bath, Granite Counters, High Speed Internet, Kitchen Island, Pantry, Primary Suite, Vaulted Ceiling(s), Walk-In Closet(s)
Heating Forced Air
Cooling Central Air
Flooring Carpet, Tile
Fireplaces Number 1
Fireplaces Type Living Room
Fireplace Y
Appliance Dishwasher, Disposal, Microwave, Range, Refrigerator, Water Purifier, Water Softener
Laundry In Unit
Exterior
Exterior Feature Private Yard, Rain Gutters
Parking Features Concrete, Storage
Garage Spaces 3.0
Fence Full
Utilities Available Cable Available, Electricity Available, Internet Access (Wired), Natural Gas Available, Phone Available
Roof Type Spanish Tile
Total Parking Spaces 3
Garage Yes
Building
Lot Description Corner Lot, Sloped
Foundation Slab
Sewer Public Sewer
Water Public
Level or Stories Two
Structure Type Brick,Frame,Wood Siding
Schools
Elementary Schools Brantner
Middle Schools Roger Quist
High Schools Riverdale Ridge
School District School District 27-J
Others
Senior Community No
Ownership Individual
Acceptable Financing Cash, Conventional, FHA, VA Loan
Listing Terms Cash, Conventional, FHA, VA Loan
Special Listing Condition None

6455 S. Yosemite St., Suite 500 Greenwood Village, CO 80111 USA
GET MORE INFORMATION

REALTOR® | Lic# FA100089592






