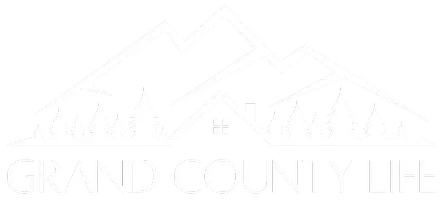
2 Beds
2 Baths
1,426 SqFt
2 Beds
2 Baths
1,426 SqFt
Key Details
Property Type Condo
Sub Type Condominium
Listing Status Active
Purchase Type For Sale
Square Footage 1,426 sqft
Price per Sqft $553
Subdivision Cherry Creek North
MLS Listing ID 8988502
Style Contemporary
Bedrooms 2
Full Baths 2
Condo Fees $328
HOA Fees $328/mo
HOA Y/N Yes
Abv Grd Liv Area 1,426
Year Built 1986
Annual Tax Amount $1,933
Tax Year 2024
Property Sub-Type Condominium
Source recolorado
Property Description
Lovingly updated over the last four years, the home features wide-plank flooring, custom lighting, updated drywall, and fresh interior paint throughout. The brand-new kitchen shines with shaker-style cabinetry, quartz counters, stainless appliances, and a designer tile backsplash. Just beyond the dining space, a charming private deck is ideal for morning coffee, plants, or al fresco evenings.
On the main level, a spacious bedroom with vaulted ceilings, two closets, and excellent natural light connects to a remodeled full bath with double sinks, offering flexibility for guests, roommates, or a dedicated office suite.
The upper level is a recent, fully permitted addition completed as part of the home's comprehensive renovation. This lofted primary retreat lives like a luxury suite, offering a five-piece bath with elevated finishes, plus a walk-in closet and linen closet for thoughtful storage.
Major system improvements include a new air conditioner, new hot water heater, and newer furnace, adding comfort and peace of mind. Additional perks include one deeded parking space and secure storage in the underground garage, along with affordable HOA dues that make lock-and-leave living effortless.
Bright, fresh, modern, and truly turnkey—this home delivers exceptional value and the elevated lifestyle Cherry Creek buyers crave.
Location
State CO
County Denver
Zoning PUD
Rooms
Main Level Bedrooms 1
Interior
Interior Features Five Piece Bath, High Ceilings, Open Floorplan, Primary Suite, Quartz Counters, Smoke Free, Vaulted Ceiling(s), Walk-In Closet(s)
Heating Forced Air, Natural Gas
Cooling Central Air
Flooring Laminate
Fireplaces Number 1
Fireplaces Type Family Room
Fireplace Y
Appliance Cooktop, Dishwasher, Disposal, Dryer, Gas Water Heater, Oven, Range Hood, Refrigerator, Self Cleaning Oven, Washer
Exterior
Parking Features Underground
Garage Spaces 1.0
Utilities Available Electricity Connected, Natural Gas Connected
Roof Type Composition
Total Parking Spaces 2
Garage No
Building
Lot Description Landscaped, Sprinklers In Front
Foundation Raised
Sewer Public Sewer
Water Public
Level or Stories Two
Structure Type Frame,Wood Siding
Schools
Elementary Schools Steck
Middle Schools Hill
High Schools George Washington
School District Denver 1
Others
Senior Community No
Ownership Individual
Acceptable Financing Cash, Conventional, VA Loan
Listing Terms Cash, Conventional, VA Loan
Special Listing Condition None
Pets Allowed Cats OK, Dogs OK
Virtual Tour https://www.zillow.com/view-imx/5073e5a7-87b5-435e-8197-08d51377acf1?setAttribution=mls&wl=true&initialViewType=pano

6455 S. Yosemite St., Suite 500 Greenwood Village, CO 80111 USA
GET MORE INFORMATION

REALTOR® | Lic# FA100089592






