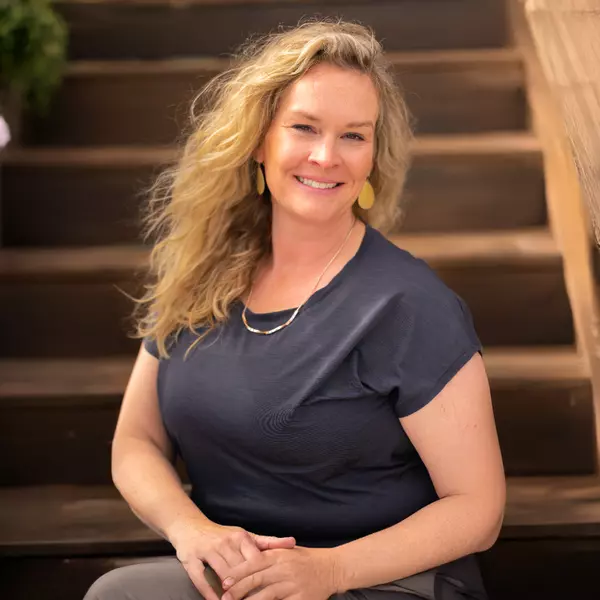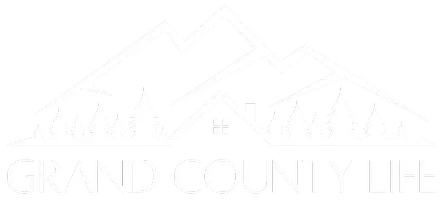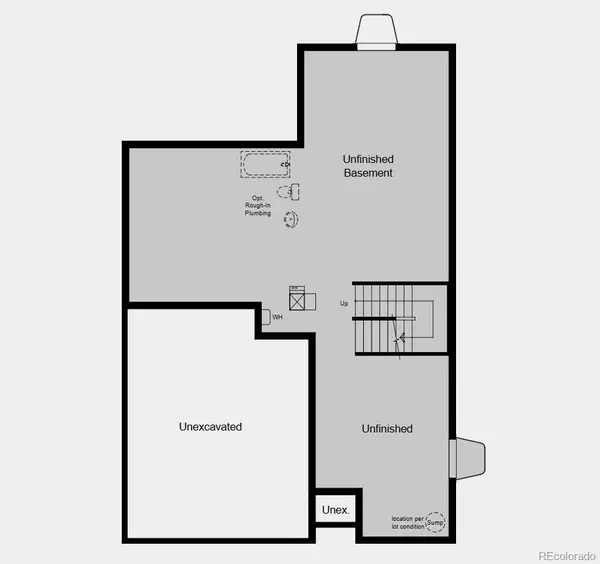
3 Beds
3 Baths
2,850 SqFt
3 Beds
3 Baths
2,850 SqFt
Key Details
Property Type Single Family Home
Sub Type Single Family Residence
Listing Status Active
Purchase Type For Sale
Square Footage 2,850 sqft
Price per Sqft $213
Subdivision Aurora Highlands
MLS Listing ID 8785416
Style Cottage
Bedrooms 3
Full Baths 2
Half Baths 1
Condo Fees $100
HOA Fees $100/mo
HOA Y/N Yes
Abv Grd Liv Area 2,208
Year Built 2025
Annual Tax Amount $6,100
Tax Year 2024
Lot Size 5,600 Sqft
Acres 0.13
Property Sub-Type Single Family Residence
Source recolorado
Property Description
New Construction - December Completion! Built by America's Most Trusted Homebuilder. Welcome to the Hayden II at 3322 N Buchanan Way in Aurora Highlands. This popular home design features an inviting entry with a main floor study, a spacious kitchen with a walk-in pantry that opens to a bright great room and dining area, and plenty of outdoor living space for relaxing or entertaining. Upstairs, the large primary suite offers a comfortable retreat, complemented by three additional bedrooms and a convenient laundry room, while the unfinished basement provides room to grow. Life at The Aurora Highlands includes scenic trails, resort-style amenities such as an outdoor pool, parks, and an onsite school, along with future retail, dining, and business spaces. With its own E-470 entrance, you'll be just 10 miles from DIA and within easy reach of downtown Denver and the Denver Tech Center, making this thoughtfully planned community the perfect blend of connection and convenience. Additional highlights include: gourmet kitchen, 8' x 12' center meet sliding glass door at outdoor living, unfinished basement with rough in plumbing for future use, iron railing and spindle at stairs, upgraded trim package. Photos are for representative purposes only.
Location
State CO
County Arapahoe
Rooms
Basement Bath/Stubbed, Crawl Space, Partial, Unfinished
Interior
Interior Features Breakfast Bar, Kitchen Island, Open Floorplan, Pantry, Primary Suite, Quartz Counters, Walk-In Closet(s)
Heating Natural Gas
Cooling Central Air
Flooring Carpet, Laminate, Tile
Fireplace Y
Appliance Cooktop, Dishwasher, Disposal, Double Oven, Electric Water Heater, Microwave, Range Hood
Laundry In Unit
Exterior
Exterior Feature Private Yard, Rain Gutters, Smart Irrigation
Parking Features Concrete, Dry Walled
Garage Spaces 2.0
Roof Type Composition
Total Parking Spaces 2
Garage Yes
Building
Lot Description Corner Lot, Sprinklers In Front
Foundation Slab
Sewer Public Sewer
Water Public
Level or Stories Two
Structure Type Frame,Other
Schools
Elementary Schools Aurora Highlands
Middle Schools Aurora Highlands
High Schools Vista Peak
School District Adams-Arapahoe 28J
Others
Senior Community No
Ownership Builder
Acceptable Financing Cash, Conventional, FHA, VA Loan
Listing Terms Cash, Conventional, FHA, VA Loan
Special Listing Condition None
Pets Allowed Yes

6455 S. Yosemite St., Suite 500 Greenwood Village, CO 80111 USA
GET MORE INFORMATION

REALTOR® | Lic# FA100089592






