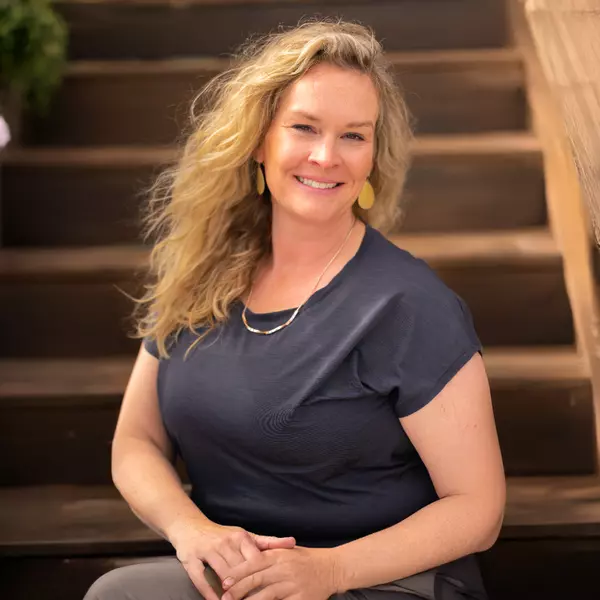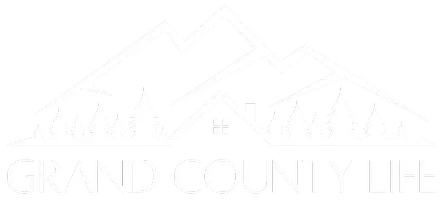
4 Beds
4 Baths
3,765 SqFt
4 Beds
4 Baths
3,765 SqFt
Open House
Sat Nov 01, 11:00am - 2:00pm
Key Details
Property Type Single Family Home
Sub Type Single Family Residence
Listing Status Active
Purchase Type For Sale
Square Footage 3,765 sqft
Price per Sqft $237
Subdivision Todd Creek Farms
MLS Listing ID 8226942
Style Victorian
Bedrooms 4
Full Baths 2
Half Baths 1
Three Quarter Bath 1
Condo Fees $193
HOA Fees $193/qua
HOA Y/N Yes
Abv Grd Liv Area 2,688
Year Built 2001
Annual Tax Amount $6,017
Tax Year 2024
Lot Size 1.510 Acres
Acres 1.51
Property Sub-Type Single Family Residence
Source recolorado
Property Description
Step inside to discover abundant natural light, hardwood floors, and an inviting, open layout perfect for both everyday living and entertaining. The main level flows beautifully, creating a warm and welcoming atmosphere that immediately feels like home.
Enjoy the Colorado lifestyle from the wraparound porch, or host unforgettable gatherings on the covered patio and gazebo, surrounded by mature trees and open space. This outdoor retreat is perfect for relaxing evenings, summer barbecues, or quiet mornings with a cup of coffee.
Featuring 4 bedrooms and 3.5 baths, this home offers flexibility for families, guests, or home office needs. The 3-car garage is a dream for hobbyists or car enthusiasts, complete with epoxy flooring, EV charging ready for 220V, and ample storage.
Recent updates include a newer roof, furnace, and air conditioning (including whole-home fans to drastically reduce energy costs in the summer) providing peace of mind and year-round comfort. The property also allows horses, giving you the freedom to enjoy a true Colorado lifestyle.
Todd Creek Farms is one of the most sought-after neighborhoods in the area—known for its large lots, tranquil atmosphere, and convenient proximity to shopping, dining, and recreation. Don't miss the chance to own this exceptional property where elegance, comfort, and location come together beautifully.
Location
State CO
County Adams
Zoning A-1
Rooms
Basement Finished
Interior
Interior Features Ceiling Fan(s), Eat-in Kitchen, Five Piece Bath, Kitchen Island, Open Floorplan, Pantry, Primary Suite, Radon Mitigation System, Smart Light(s), Smoke Free, Tile Counters, Walk-In Closet(s)
Heating Forced Air
Cooling Central Air
Flooring Carpet, Tile, Wood
Fireplaces Number 1
Fireplaces Type Dining Room
Fireplace Y
Appliance Cooktop, Dishwasher, Disposal, Gas Water Heater, Oven, Refrigerator, Sump Pump, Water Softener
Exterior
Exterior Feature Dog Run, Lighting, Playground, Private Yard, Rain Gutters
Parking Features Gravel, Electric Vehicle Charging Station(s), Floor Coating, Lighted, Storage
Garage Spaces 3.0
Fence Partial
Utilities Available Cable Available, Electricity Connected, Internet Access (Wired), Natural Gas Connected, Phone Connected
Roof Type Shingle
Total Parking Spaces 3
Garage Yes
Building
Lot Description Level, Many Trees, Open Space, Rolling Slope, Secluded, Suitable For Grazing
Foundation Slab
Sewer Septic Tank
Water Public
Level or Stories Two
Structure Type Frame
Schools
Elementary Schools Brantner
Middle Schools Roger Quist
High Schools Riverdale Ridge
School District School District 27-J
Others
Senior Community No
Ownership Individual
Acceptable Financing 1031 Exchange, Cash, Conventional, FHA, Jumbo, VA Loan
Listing Terms 1031 Exchange, Cash, Conventional, FHA, Jumbo, VA Loan
Special Listing Condition None
Pets Allowed Cats OK, Dogs OK, Yes
Virtual Tour https://www.zillow.com/view-imx/4c6db34f-ddda-49fd-bc40-09e983a2769f?setAttribution=mls&wl=true&initialViewType=pano

6455 S. Yosemite St., Suite 500 Greenwood Village, CO 80111 USA
GET MORE INFORMATION

REALTOR® | Lic# FA100089592






