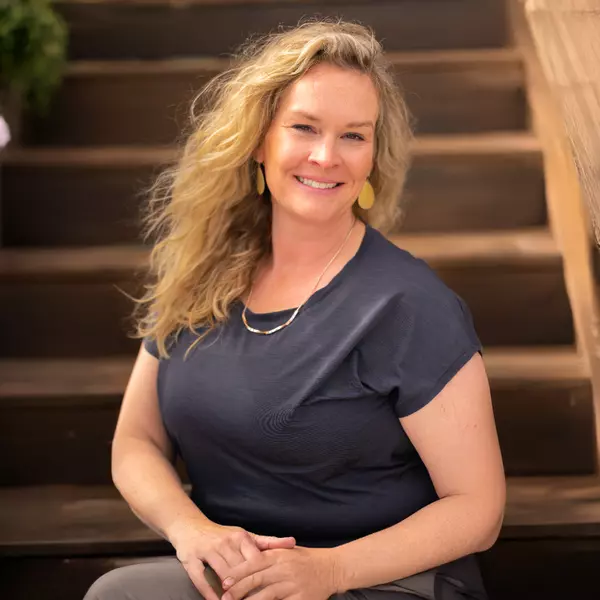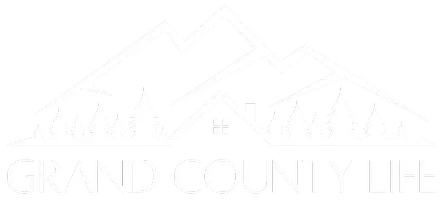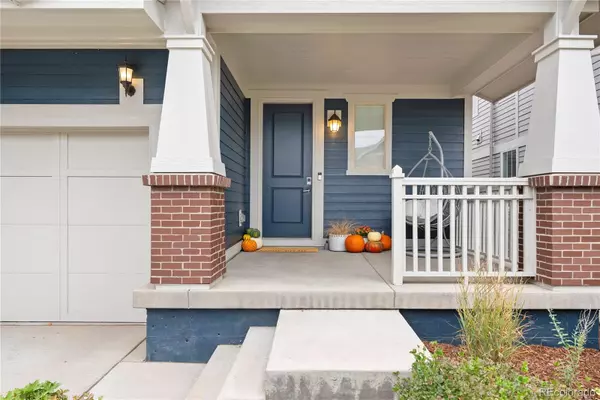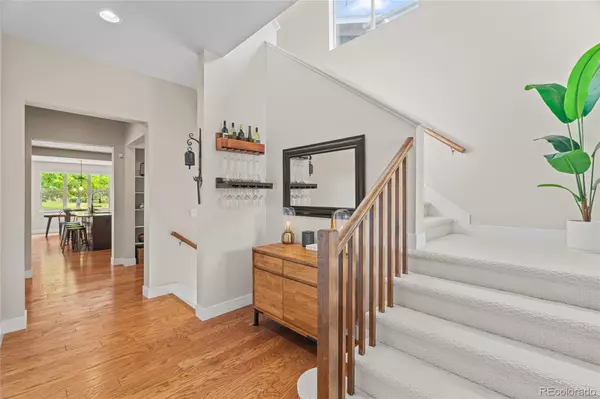
4 Beds
4 Baths
3,666 SqFt
4 Beds
4 Baths
3,666 SqFt
Open House
Sat Nov 01, 10:00am - 12:00pm
Sun Nov 02, 10:00am - 12:00pm
Key Details
Property Type Single Family Home
Sub Type Single Family Residence
Listing Status Active
Purchase Type For Sale
Square Footage 3,666 sqft
Price per Sqft $259
Subdivision Lambertson Farms
MLS Listing ID 7602601
Style Contemporary
Bedrooms 4
Full Baths 2
Half Baths 1
Three Quarter Bath 1
Condo Fees $145
HOA Fees $145/mo
HOA Y/N Yes
Abv Grd Liv Area 2,477
Year Built 2017
Annual Tax Amount $7,373
Tax Year 2024
Lot Size 4,347 Sqft
Acres 0.1
Property Sub-Type Single Family Residence
Source recolorado
Property Description
the convenience and benefits of Broomfield. The sprawling main level boasts a foyer, enormous mudroom and powder bath
off the garage, and an uncommonly spacious living room open to the kitchen and dining nook. Plenty of space to expand the kitchen island, too! Step outside to the hardscaped, fully fenced, very private yard for outdoor dining and living under the stars with no neighbor behind. Prefer lawn to xeriscape? No problem! You can easily remove some or all of the sprawling patio and lay sod. The second floor has three spacious bedrooms and two full baths off a lovely loft from which you can gaze at the Rocky Mountains for hours - especially special at sunrise and sunset. You'll love the convenience of the second floor laundry room
as well as all the natural light. This house would be a keeper if that were all it had to offer. BUT THERE'S MORE. The fully
finished basement is the piece de resistance. With an impeccably curated speakeasy lounge that makes you feel like yes,
you ARE this cool, and all the perfectly finished spaces including the show-stopping bar, the elegant den surrounded by
built-in bookshelves, the convenient office niche, the bathroom to end all bathrooms, the super cool, convenient bunk
room and storage room/home gym behind a secret door...this basement exudes character, style and class. All this nestled
in Broomfield's charming Quail Creek at McKay Shores, so you can use the paths to access the community pool, shopping
and dining, McKay Lake and Legacy High School, or simply to wander and take in the breathtaking mountain views from
nearly every corner of the neighborhood. IF YOU'RE LOOKING FOR A HOME AND NEIGHBORHOOD IN THE SUBURBS THAT DON'T FEEL SUBURBAN, THIS IS IT! Bonus: tons of additional parking behind the house on 138th.
*new exterior paint, new pet free carpet
Location
State CO
County Broomfield
Zoning PUD
Rooms
Basement Finished, Full
Interior
Interior Features Built-in Features, Ceiling Fan(s), Eat-in Kitchen, Entrance Foyer, Five Piece Bath, Granite Counters, High Ceilings, Kitchen Island, Open Floorplan, Pantry, Smart Thermostat, Smoke Free, Vaulted Ceiling(s), Walk-In Closet(s), Wet Bar
Heating Forced Air, Natural Gas
Cooling Central Air
Flooring Carpet, Tile, Vinyl, Wood
Fireplaces Number 1
Fireplaces Type Living Room
Fireplace Y
Appliance Bar Fridge, Dishwasher, Disposal, Microwave, Oven, Range, Range Hood, Refrigerator, Tankless Water Heater
Laundry In Unit
Exterior
Exterior Feature Fire Pit, Private Yard
Parking Features Electric Vehicle Charging Station(s)
Garage Spaces 2.0
Fence Full
Utilities Available Electricity Connected, Internet Access (Wired), Natural Gas Connected
View Mountain(s)
Roof Type Composition
Total Parking Spaces 2
Garage Yes
Building
Lot Description Greenbelt, Landscaped, Many Trees, Sprinklers In Front
Foundation Slab, Structural
Sewer Public Sewer
Water Public
Level or Stories Two
Structure Type Frame
Schools
Elementary Schools Meridian
Middle Schools Rocky Top
High Schools Legacy
School District Adams 12 5 Star Schl
Others
Senior Community No
Ownership Individual
Acceptable Financing 1031 Exchange, Cash, Conventional, FHA, VA Loan
Listing Terms 1031 Exchange, Cash, Conventional, FHA, VA Loan
Special Listing Condition None
Virtual Tour https://vimeo.com/1107839568

6455 S. Yosemite St., Suite 500 Greenwood Village, CO 80111 USA
GET MORE INFORMATION

REALTOR® | Lic# FA100089592






