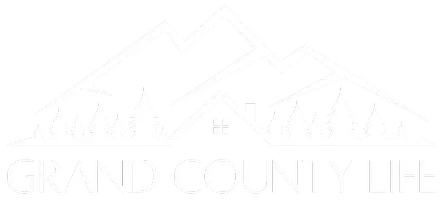
4 Beds
5 Baths
4,872 SqFt
4 Beds
5 Baths
4,872 SqFt
Key Details
Property Type Single Family Home
Sub Type Single Family Residence
Listing Status Active
Purchase Type For Sale
Square Footage 4,872 sqft
Price per Sqft $266
Subdivision The Canyons
MLS Listing ID 2066480
Bedrooms 4
Full Baths 4
Half Baths 1
Condo Fees $141
HOA Fees $141/mo
HOA Y/N Yes
Abv Grd Liv Area 2,436
Year Built 2024
Annual Tax Amount $4,477
Tax Year 2024
Lot Size 5,881 Sqft
Acres 0.14
Property Sub-Type Single Family Residence
Source recolorado
Property Description
Step inside to an open floor plan filled with natural light, where the family room's sleek fireplace and picture windows draw you toward calm views of the landscape beyond. The flow into the dining area and modern kitchen makes everyday moments feel special, whether you're hosting friends or enjoying quiet mornings.
The kitchen is a true centerpiece, complete with luxury finishes, quartz countertops, stainless steel appliances, a gas range, and an oversized island that naturally becomes the gathering spot. Custom window treatments, upgraded lighting, and a thoughtfully added guest suite enhance the sense of comfort and style throughout the main level.
A private home office offers a quiet space for remote work or study, while each of the four bedrooms features its own en-suite bathroom—an ideal setup for guests, multigenerational living, or simply added convenience. The fully finished walk-out basement expands the possibilities with a full wet bar, game or media space, and an additional en-suite bedroom for true flexibility.
Outside, the backyard feels like a private oasis with open-space views, year-round green turf, and direct access to a scenic trail right behind the home. An extended driveway, concrete side path, and custom planter box add both function and charm.
In a quiet, highly sought-after Castle Pines community known for trails, parks, and easy access to shops and restaurants, this home blends luxury finishes with everyday ease. Come experience the kind of lifestyle that makes you instantly imagine settling in and staying awhile.
Location
State CO
County Douglas
Rooms
Basement Partial, Unfinished, Walk-Out Access
Main Level Bedrooms 3
Interior
Heating Forced Air, Natural Gas
Cooling Central Air
Fireplaces Number 1
Fireplaces Type Family Room
Fireplace Y
Appliance Dishwasher, Disposal, Dryer, Microwave, Range, Refrigerator, Washer
Laundry In Unit
Exterior
Parking Features Concrete
Garage Spaces 2.0
Roof Type Composition
Total Parking Spaces 2
Garage Yes
Building
Sewer Public Sewer
Water Public
Level or Stories One
Structure Type Wood Siding
Schools
Elementary Schools Timber Trail
Middle Schools Rocky Heights
High Schools Rock Canyon
School District Douglas Re-1
Others
Senior Community No
Ownership Individual
Acceptable Financing Cash, Conventional, FHA, VA Loan
Listing Terms Cash, Conventional, FHA, VA Loan
Special Listing Condition None
Virtual Tour https://www.youtube.com/embed/CBBFOgSbqdY

6455 S. Yosemite St., Suite 500 Greenwood Village, CO 80111 USA
GET MORE INFORMATION

REALTOR® | Lic# FA100089592






