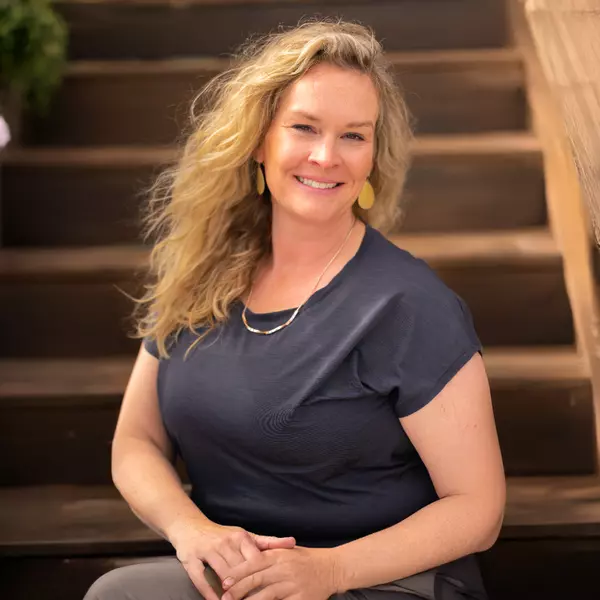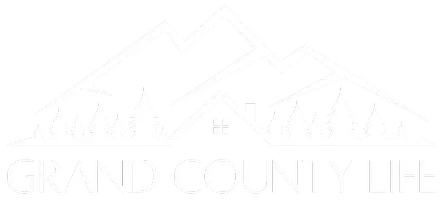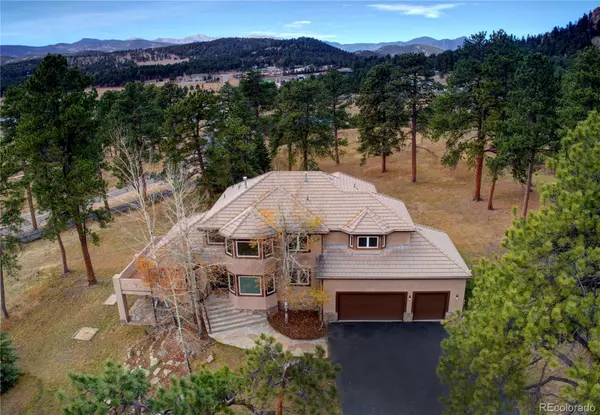
4 Beds
4 Baths
6,075 SqFt
4 Beds
4 Baths
6,075 SqFt
Key Details
Property Type Single Family Home
Sub Type Single Family Residence
Listing Status Coming Soon
Purchase Type For Sale
Square Footage 6,075 sqft
Price per Sqft $213
Subdivision Timbers Estates Resub
MLS Listing ID 5717411
Style Mountain Contemporary
Bedrooms 4
Full Baths 3
Half Baths 1
Condo Fees $200
HOA Fees $200/ann
HOA Y/N Yes
Abv Grd Liv Area 3,954
Year Built 2000
Annual Tax Amount $13,673
Tax Year 2024
Lot Size 2.190 Acres
Acres 2.19
Property Sub-Type Single Family Residence
Source recolorado
Property Description
Set on a lovely meadow-like yard surrounded by tall aspen and pine trees, this classic yet timeless home is part of a community that's really into fire safety, boasting a Firewise USA certification. Step inside to an open and airy floor plan with soaring ceilings, tons of natural light, and a grand staircase that makes a statement. The flexible spaces here are just waiting for your personal touch to fit your lifestyle.
The kitchen? A dream for any cook, with top-notch appliances and a central island, plus easy access to the deck for those morning coffees or entertaining sessions. The spacious primary suite is your personal retreat, featuring dual walk-in closets, vanities, and a spa-like steam shower and soaking tub. Other bedrooms are grand spaces filled with large windows storage and closets.
Working from home is a breeze in the dedicated 2 main floor home offices with large windows and high-speed internet. Head down to the versatile lower-level walkout featuring a cozy gas fireplace and all the potential for your personal touches. The three-car garage is a bonus with high ceilings and lots of built-in storage. Plus, the south-facing driveway means easier access year-round.
You're just 35 minutes from Denver, and close to all the best that Evergreen & Conifer has to offer—shopping, dining, top-rated schools, and outdoor recreation, filled with hiking, biking, pickleball courts, and sports fields. Incredible lifestyle & value awaits you in Evergreen, Colorado.
Location
State CO
County Jefferson
Zoning SR-2
Rooms
Basement Finished, Full, Walk-Out Access
Interior
Interior Features Ceiling Fan(s), Eat-in Kitchen, Five Piece Bath, Primary Suite, Vaulted Ceiling(s), Walk-In Closet(s), Wired for Data
Heating Forced Air, Natural Gas
Cooling None
Flooring Carpet, Tile, Wood
Fireplaces Number 2
Fireplaces Type Family Room, Gas, Gas Log
Fireplace Y
Appliance Cooktop, Dishwasher, Disposal, Double Oven, Dryer, Microwave, Oven, Refrigerator, Washer
Exterior
Exterior Feature Spa/Hot Tub
Garage Spaces 3.0
Utilities Available Cable Available, Electricity Available
Roof Type Concrete
Total Parking Spaces 3
Garage Yes
Building
Lot Description Corner Lot, Open Space
Sewer Septic Tank
Water Well
Level or Stories Two
Structure Type Frame,Stucco
Schools
Elementary Schools Marshdale
Middle Schools West Jefferson
High Schools Conifer
School District Jefferson County R-1
Others
Senior Community No
Ownership Individual
Acceptable Financing Cash, Conventional, VA Loan
Listing Terms Cash, Conventional, VA Loan
Special Listing Condition None

6455 S. Yosemite St., Suite 500 Greenwood Village, CO 80111 USA
GET MORE INFORMATION

REALTOR® | Lic# FA100089592






