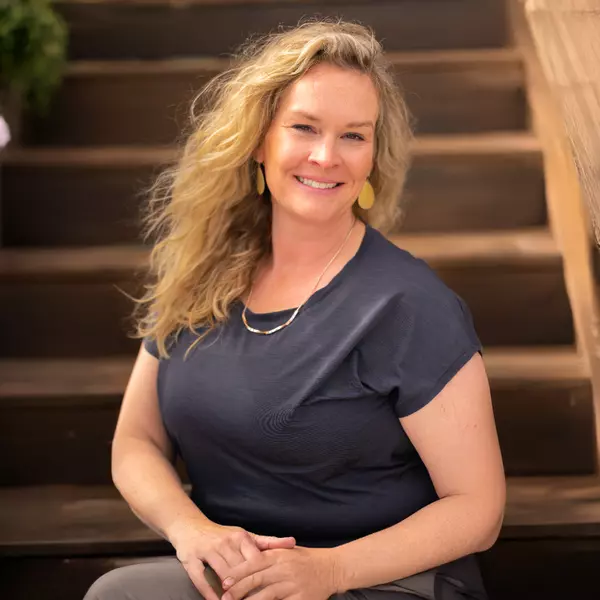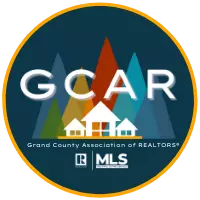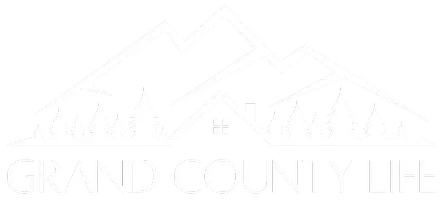$1,800,000
$1,825,000
1.4%For more information regarding the value of a property, please contact us for a free consultation.
4 Beds
4 Baths
2,939 SqFt
SOLD DATE : 12/29/2022
Key Details
Sold Price $1,800,000
Property Type Single Family Home
Sub Type Residential - Single Family
Listing Status Sold
Purchase Type For Sale
Square Footage 2,939 sqft
Price per Sqft $612
Subdivision Granby Ranch
MLS Listing ID 22-1502
Sold Date 12/29/22
Style Contemporary
Bedrooms 4
HOA Fees $250/mo
HOA Y/N Yes
Year Built 2012
Annual Tax Amount $8,287
Tax Year 2022
Lot Size 7,840 Sqft
Acres 0.18
Property Sub-Type Residential - Single Family
Source Grand County Board of REALTORS®
Property Description
This 4-Bedroom Home has ski-in/ski-out direct mountain access, so click on your skis in your private gear room and ski down to the main lift, and at the end of the day, easily ski right back. During high season in winter, you can ski/snowshoe/hike down to the Granby Ranch Grille for dinner, or over to the Grange Hall to the fitness center, pool, and game area, and in the summer, you're right there to bike/hike/golf/fish, enjoy the summer concert series and MUCH more! The panoramic views of the surrounding mountains and slopes from the entire house are mesmerizing, but particularly in the open concept great room where you can sip a cup of tea and watch the buzz of the ski area in the distance! The kitchen is every cook's dream with the spacious granite island with seating for four, where your guests can watch you cook on the gas cooktop. The multitude of custom cabinets, designer light fixtures, stainless steel appliances, pantry and other fine details round out this kitchen's luxe vibe, and the dining table has a built-in bench for plenty of seating. The hand-scraped wood floors show their color nuances with the abundance of natural light, and the vaulted ceiling with skyward windows brings the outdoors in - the massive stone wood fireplace is a true centerpiece, creating a cozy, relaxing space where you and your loved ones can connect after a full day of fun on the slopes.
When you enter through the custom stone entryway you will feel like you've finally arrived; the tiled mud room/laundry is on the right, with a door leading to the heated, 420 sq.ft. (2+-car) garage with a beverage fridge and plenty of room for storage, workout equipment, firewood, etc. There's a bedroom en suite on the left of the entry, with its bathroom doubling as the main floor powder room. The primary bedroom suite is on the main level and showcases a king-size bed with luxurious bedding, a huge closet, and a bathroom to brag about with a shower made for two, one long wall with two mirrors, and one vanity with two undermount sinks in a solid granite countertop. Mountain views prevail from every window!
Stairs from the main level lead to a lofted living space with a leather wraparound couch, desk, and TV - a perfect 3rd living space and/or office. The mountain peaks captured in the upper window eliminate the need for any artwork! Downstairs there's another living room with a custom TV cabinet and plenty of comfortable seating, a high-top table with chairs to play games. Two extra-spacious bedrooms flank the opposite sides of the home for ultimate privacy: there is one king-size bedroom suite with en suite bath, and the other bunk room has two queen beds with room to spare and another bathroom right next door.
The custom gear room with all of its shelves, boot warmer, and hooks to hang skis and equipment will have you itching to hop onto the slopes. The door literally opens just a few feet from the edge of the resort, allowing for quick and easy access to the mountain. So convenient, you'll wonder how you ever stayed anywhere else!
The extraordinary features continue such as the heated driveway, the immense flagstone patio with circular stone, natural gas fire pit, and an 8-person hot tub where you can soak and listen to tunes on the surround sound. The deck is ready for an intimate party - why not live the vacation that never ends!?
Location
State CO
County Grand
Community Granby Ranch
Area Granby Area
Direction From Hwy 40 in Granby, turn onto Village Road and drive all the way into Granby Ranch. Make the first right onto Mountainside, and then right onto First Track Lane. The home is on the very end on the right.
Interior
Interior Features Ceiling Fan(s), Fireplace, Master Suite, Vaulted Ceiling(s)
Heating Forced Air, Natural Gas
Fireplaces Type Living Room
Exterior
Exterior Feature Gas Grill
Parking Features Garage Door Opener
Garage Spaces 2.0
Community Features Fishing
Utilities Available WI-FI
Amenities Available Game Room, Golf Course, Spa/Hot Tub, Restaurant, Pool, Trash, Fitness Center, Ski Accessible, Snow Removal
View Y/N Yes
View Mountain(s)
Porch Deck
Total Parking Spaces 2
Garage Yes
Building
Lot Description Views
Faces From Hwy 40 in Granby, turn onto Village Road and drive all the way into Granby Ranch. Make the first right onto Mountainside, and then right onto First Track Lane. The home is on the very end on the right.
Architectural Style Contemporary
Structure Type Frame
Schools
Elementary Schools Granby
Middle Schools East Grand
High Schools Middle Park
Others
HOA Fee Include Road Maintenance
Tax ID 145116335018
Ownership Full
Acceptable Financing Exclusive
Listing Terms Exclusive
Read Less Info
Want to know what your home might be worth? Contact us for a FREE valuation!

Our team is ready to help you sell your home for the highest possible price ASAP

Bought with Re/Max Peak to Peak
GET MORE INFORMATION
REALTOR® | Lic# FA100089592






