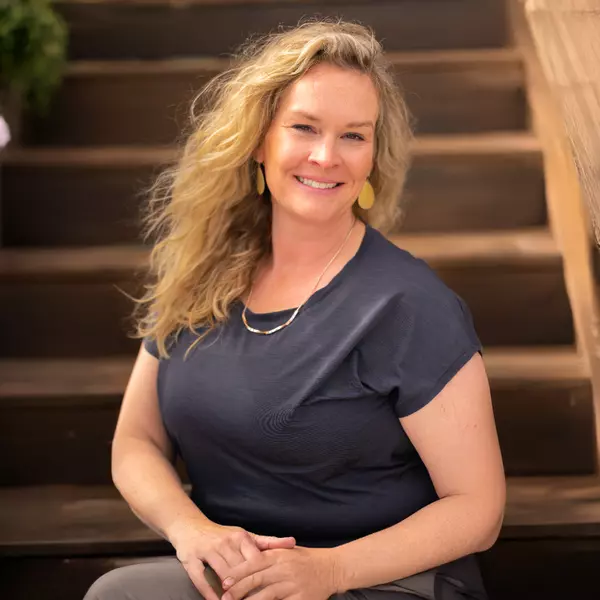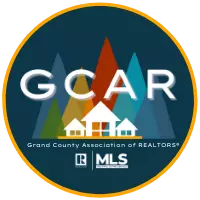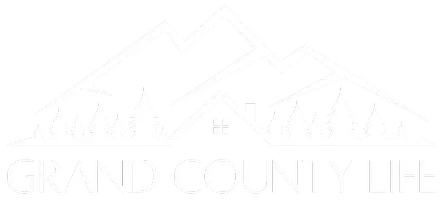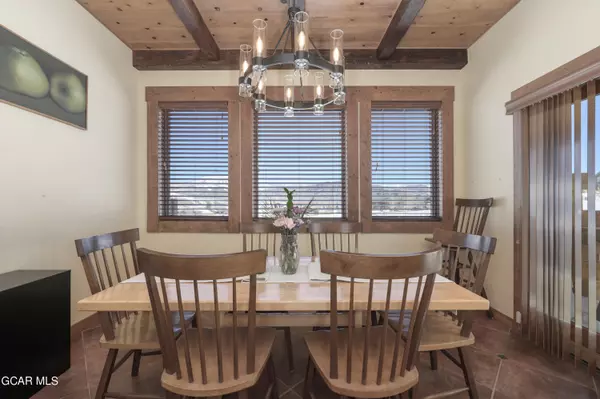$770,000
$797,000
3.4%For more information regarding the value of a property, please contact us for a free consultation.
5 Beds
3 Baths
2,495 SqFt
SOLD DATE : 07/12/2024
Key Details
Sold Price $770,000
Property Type Single Family Home
Sub Type Residential - Single Family
Listing Status Sold
Purchase Type For Sale
Square Footage 2,495 sqft
Price per Sqft $308
MLS Listing ID 24-286
Sold Date 07/12/24
Style Two Story
Bedrooms 5
HOA Fees $8/ann
HOA Y/N Yes
Year Built 2007
Annual Tax Amount $1,764
Tax Year 2023
Lot Size 0.360 Acres
Acres 0.36
Property Sub-Type Residential - Single Family
Source Grand County Board of REALTORS®
Property Description
You won't find a more impressive 5 bedroom home at this price anywhere in Grand County - it's a must see! With 10 foot ceilings, heated slate flooring and custom timber work, the open floor plan of the main level was designed for entertaining and relaxing. Love to cook? The kitchen is a chef's dream, with custom cabinetry, gorgeous granite countertops and stainless steel appliances, not to mention the stunning mountain views through the oversized dining room windows. Use the main level bedroom as a guest room or an office - with four more bedrooms upstairs, there's plenty of room for everyone! Step out the patio doors to relax in the hot tub or hang out in the back yard of this generously sized corner lot just steps from public land and less than a mile from the Hot Springs and town park! The spacious primary suite boasts vaulted beetle-kill pine ceilings, two closets, custom cabinetry and tile work, and granite vessel sinks to create a feeling of privacy and luxury. Don't forget to check out the bonus space above the garage, which can be used in so many different ways: a second living space, playroom (wait until you see the built-in climbing area!), an additional bedroom, or even storage space, in case the built-in shelving in the heated garage just isn't quite enough. Check out the Home Highlights in the Documents for a more complete list of features!
Location
State CO
County Grand
Community Other
Area Hot Sulphur Springs Area
Direction From Granby, turn left off Hwy 40 onto 1st Street, then left onto Moffat. Turn right onto Cherry, driveway is on the left off of Cherry at the intersection of Ridgeway at the top of the hill. Look for the number 671 on the garage.
Interior
Interior Features Ceiling Fan(s), Eat-in Kitchen, Fireplace, Master Suite
Heating Radiant
Cooling Ceiling Fan(s)
Fireplaces Type Living Room
Laundry Main Level
Exterior
Exterior Feature Fence
Parking Features Garage Door Opener
Garage Spaces 2.0
Fence true
Utilities Available WI-FI
View Y/N No
Porch Cover Patio
Total Parking Spaces 2
Garage Yes
Building
Lot Description Corner Lot, Front Yard, Views
Faces From Granby, turn left off Hwy 40 onto 1st Street, then left onto Moffat. Turn right onto Cherry, driveway is on the left off of Cherry at the intersection of Ridgeway at the top of the hill. Look for the number 671 on the garage.
Architectural Style Two Story
Structure Type Frame
Schools
Elementary Schools Granby
Middle Schools East Grand
High Schools Middle Park
Others
Tax ID 144511104009
Ownership Full
Acceptable Financing Exclusive
Listing Terms Exclusive
Read Less Info
Want to know what your home might be worth? Contact us for a FREE valuation!

Our team is ready to help you sell your home for the highest possible price ASAP

Bought with Compass
GET MORE INFORMATION

REALTOR® | Lic# FA100089592






