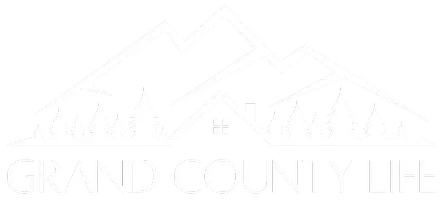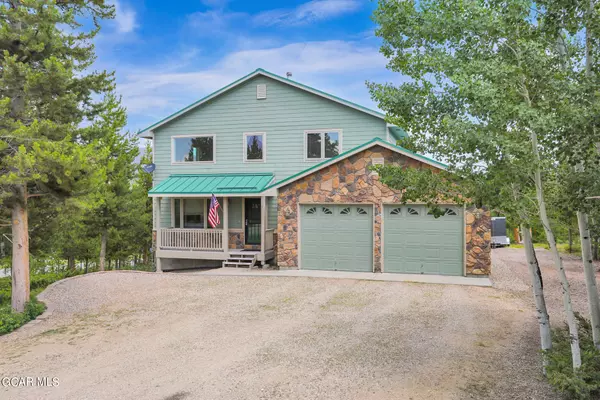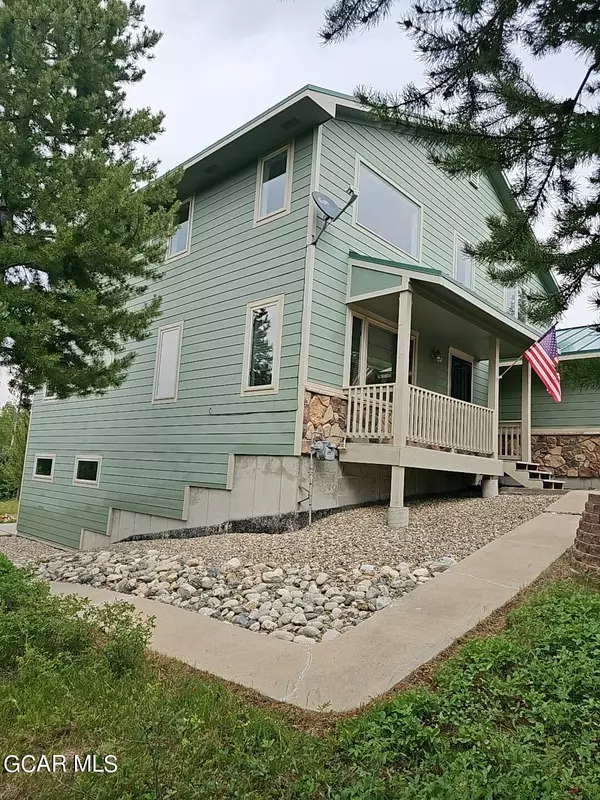$750,000
$795,000
5.7%For more information regarding the value of a property, please contact us for a free consultation.
3 Beds
3 Baths
2,206 SqFt
SOLD DATE : 09/27/2024
Key Details
Sold Price $750,000
Property Type Single Family Home
Sub Type Residential - Single Family
Listing Status Sold
Purchase Type For Sale
Square Footage 2,206 sqft
Price per Sqft $339
Subdivision Lakeridge Mountain Valley
MLS Listing ID 24-1002
Sold Date 09/27/24
Style Contemporary
Bedrooms 3
HOA Y/N No
Year Built 2001
Annual Tax Amount $2,383
Tax Year 2023
Lot Size 0.550 Acres
Acres 0.55
Property Sub-Type Residential - Single Family
Source Grand County Board of REALTORS®
Property Description
Discover this Grand Lake home, situated on over half an acre, that was meticulously designed by a seasoned home builder for his own family. From ensuring proper drainage of the land to the durable standing seam roof and hardi-plank cement siding, every detail has been carefully considered. The 3-bedroom residence features consistent tile flooring and quartz countertops throughout, ensuring both quality and aesthetic harmony. The carpet remains pristine, having never been tread upon with shoes.
Upon entering, you are welcomed by a bright living room with tall ceilings, a bedroom with its own en suite bathroom, a separate shared bathroom, and a spacious kitchen boasting a quartz island and large pantry. The laundry room includes its own storage closet and provides convenient ... Discover this Grand Lake home, situated on over half an acre, that was meticulously designed by a seasoned home builder for his own family. From ensuring proper drainage of the land to the durable standing seam roof and hardi-plank cement siding, every detail has been carefully considered. The 3-bedroom residence features consistent tile flooring and quartz countertops throughout, ensuring both quality and aesthetic harmony. The carpet remains pristine, having never been tread upon with shoes.
Upon entering, you are welcomed by a bright living room with tall ceilings, a bedroom with its own en suite bathroom, a separate shared bathroom, and a spacious kitchen boasting a quartz island and large pantry. The laundry room includes its own storage closet and provides convenient
... access to the heated garage.
Upstairs, the primary bedroom offers two walk-in closets and a luxurious 5-piece en suite bathroom with a soaking tub. A third bedroom provides spectacular views of Mount Ida, while a generously sized loft, wired for track lighting, offers a perfect space for relaxation.
The home features quality craftsmanship such as wood-wrapped windows, wood trim throughout, and solid oak railings. It is wired for cable and speakers, extending even to the sun porch overlooking the private, treed lot.
In terms of energy efficiency, the house utilizes a Jotul woodstove imported from Sweden, which efficiently heats the entire home with minimal use of natural gas forced air heat. The home's design includes a high-return system that circulates warmth evenly throughout, ensuring no room is left chilly.
Maintenance has been a priority, with annual woodstove cleanings, duct cleanings, and regular furnace servicing. The property benefits from a high-producing, clean water well and has been carefully landscaped for fire mitigation, safeguarding the foundation from potential fires.
The walk-out, insulated concrete basement offers additional versatile space for storage, crafts, exercise, or a workshop. Notably, the garage is equipped with a separate panel for a generator, providing the capability to take the home off-grid if desired.
In summary, this home seamlessly combines thoughtful design, efficient functionality, and meticulous maintenance, offering a unique opportunity to live comfortably and sustainably situated right in between Granby and Grand Lake.
Location
State CO
County Grand
Community Lakeridge Mountain Valley
Area Grand Lake Area
Direction From Hwy 34, Turn onto County Road 4. Go one mile, and turn right onto CR 4482 (Pine Tree Dr) House is on the left.
Interior
Interior Features Ceiling Fan(s), Loft, Master Suite, New Paint, Stove, Sun Room, Walk-In Closet(s)
Heating Forced Air, Natural Gas
Fireplaces Type Living Room
Laundry Main Level
Exterior
Garage Spaces 3.0
Amenities Available Spa/Hot Tub
View Y/N Yes
View Mountain(s)
Porch Cover Patio, Deck
Total Parking Spaces 3
Garage No
Building
Lot Description Level, Trees, Corner Lot, Landscaped, Many Trees, Native Plants, Private
Faces From Hwy 34, Turn onto County Road 4. Go one mile, and turn right onto CR 4482 (Pine Tree Dr) House is on the left.
Story true
Architectural Style Contemporary
Structure Type Frame
Others
Tax ID 119127102002
Ownership Full
Acceptable Financing Exclusive
Listing Terms Exclusive
Read Less Info
Want to know what your home might be worth? Contact us for a FREE valuation!
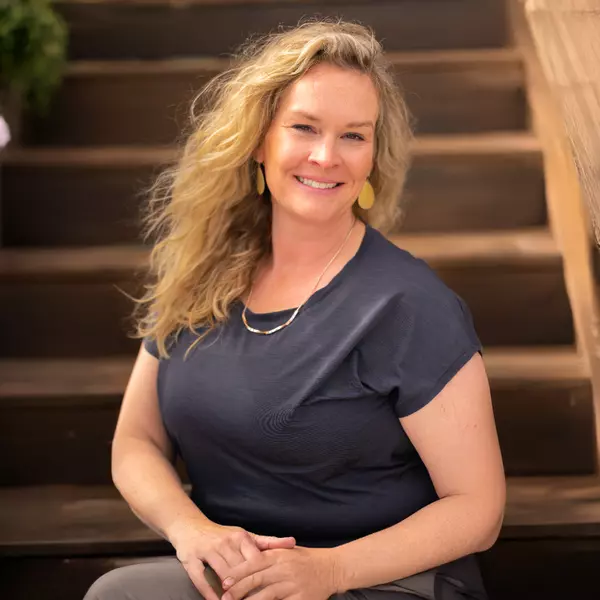
Our team is ready to help you sell your home for the highest possible price ASAP
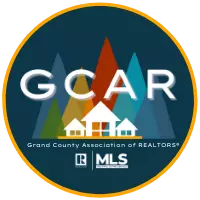
Bought with LIV Sotheby's International DT
GET MORE INFORMATION

REALTOR® | Lic# FA100089592
