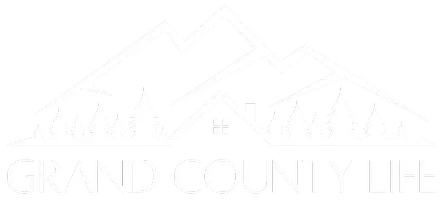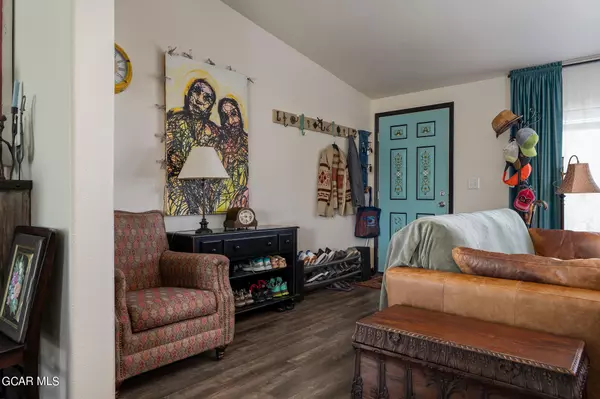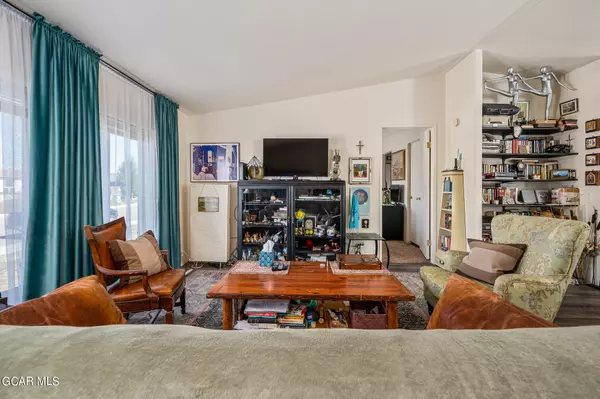$467,000
$475,000
1.7%For more information regarding the value of a property, please contact us for a free consultation.
4 Beds
2 Baths
1,404 SqFt
SOLD DATE : 11/04/2024
Key Details
Sold Price $467,000
Property Type Single Family Home
Sub Type Residential - Single Family
Listing Status Sold
Purchase Type For Sale
Square Footage 1,404 sqft
Price per Sqft $332
Subdivision Grand Meadows Granby
MLS Listing ID 24-1283
Sold Date 11/04/24
Style One Level
Bedrooms 4
HOA Y/N No
Year Built 2002
Annual Tax Amount $1,834
Tax Year 2023
Lot Size 7,405 Sqft
Acres 0.17
Property Sub-Type Residential - Single Family
Source Grand County Board of REALTORS®
Property Description
Discover this charming, artsy 4-bedroom, 2-bathroom home in Granby, where thoughtful updates meet cozy mountain living. The seller has enhanced the outdoor space with beautifully landscaped front and back yards featuring newly planted trees and vibrant flowers. The kitchen and bathrooms have been updated with paint and new fixtures. There are NEW windows, flooring, and a French door leading to a NEW deck. Perfect for relaxing or entertaining. Additional upgrades include a NEW water heater, NEW range hood, and a shed for extra storage in the back. This home offers a blend of comfort, charm, and creativity.
Location
State CO
County Grand
Community Grand Meadows Granby
Area Granby Area
Direction From RE/MAX Peak to Peak office in Granby, head into the town of Granby, take a right on 6th St. Follow it up the hill into Grand Meadows, take the first left onto 5th St. Right on Aspen Drive. House is on the right
Rooms
Other Rooms Shed(s)
Interior
Interior Features Master Bedroom, Walk-In Closet(s)
Heating Forced Air, Natural Gas
Laundry Main Level
Exterior
View Y/N No
Garage No
Building
Lot Description Trees, Back Yard, Front Yard, Landscaped
Faces From RE/MAX Peak to Peak office in Granby, head into the town of Granby, take a right on 6th St. Follow it up the hill into Grand Meadows, take the first left onto 5th St. Right on Aspen Drive. House is on the right
Architectural Style One Level
Structure Type Manufactured - HUD,Frame
Others
Tax ID 132932333014
Ownership Full
Acceptable Financing Exclusive
Listing Terms Exclusive
Read Less Info
Want to know what your home might be worth? Contact us for a FREE valuation!
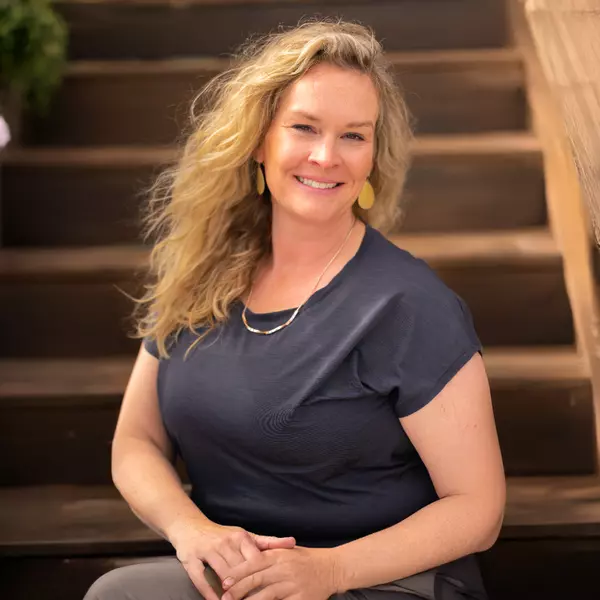
Our team is ready to help you sell your home for the highest possible price ASAP
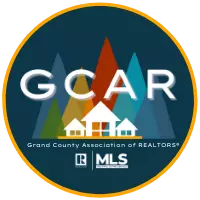
Bought with Compass
GET MORE INFORMATION

REALTOR® | Lic# FA100089592
