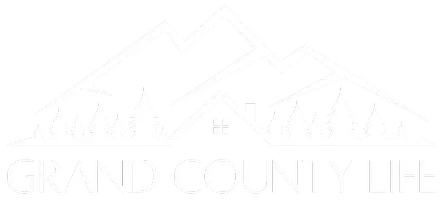$405,000
$430,000
5.8%For more information regarding the value of a property, please contact us for a free consultation.
3 Beds
2 Baths
3,088 SqFt
SOLD DATE : 05/07/2025
Key Details
Sold Price $405,000
Property Type Single Family Home
Sub Type Single Family Residence
Listing Status Sold
Purchase Type For Sale
Square Footage 3,088 sqft
Price per Sqft $131
Subdivision Scenic View Estates
MLS Listing ID 3939436
Sold Date 05/07/25
Bedrooms 3
Full Baths 2
HOA Y/N No
Abv Grd Liv Area 1,568
Year Built 1999
Annual Tax Amount $1,518
Tax Year 2024
Lot Size 5,738 Sqft
Acres 0.13
Property Sub-Type Single Family Residence
Source recolorado
Property Description
*THERE'S NOTHING MORE EXCITING THAN A COMEBACK* Main level living with room-to-grow,Quick close home: 3 bed, 2 bath, 2 car attached. **Amazing views of the Rocky Mountains** & downtown COS. Backs up to open space along the Templeton Gap trail-step out of your backyard to a quick jog/walk the dog. **New carpet** on main level. Walkout unfin full basement ready for your custom buildout. Spacious country kitchen dining with lovely window seat/bench. Living room with gas fireplace **Majestic deck** running along rear of home (faces south west, i.e. amazing sunsets!) with sliding door access from the living room AND the master bedroom. Master bedroom with 5 piece en suite (shower & tub recently upgraded). Garage door entry into the laundry room with a washer/dryer. Walking distance to community swimming pool and university. **NO HOA** Active security system monitoring interior and exterior of property.**Certified Clean"!
Location
State CO
County El Paso
Zoning R5 PUD
Rooms
Basement Daylight, Full, Unfinished, Walk-Out Access
Main Level Bedrooms 3
Interior
Interior Features Ceiling Fan(s), Eat-in Kitchen, Entrance Foyer, Five Piece Bath, High Ceilings, High Speed Internet, Laminate Counters, Open Floorplan, Pantry, Primary Suite, Vaulted Ceiling(s), Walk-In Closet(s)
Heating Forced Air
Cooling None
Flooring Carpet, Linoleum
Fireplaces Number 1
Fireplaces Type Electric, Living Room
Fireplace Y
Appliance Dishwasher, Disposal, Dryer, Microwave, Oven, Range, Refrigerator, Sump Pump
Laundry Laundry Closet
Exterior
Exterior Feature Lighting, Private Yard, Rain Gutters
Parking Features 220 Volts, Concrete
Garage Spaces 2.0
Fence Partial
Utilities Available Cable Available, Electricity Connected, Natural Gas Connected, Phone Available
View City, Mountain(s)
Roof Type Composition
Total Parking Spaces 2
Garage Yes
Building
Lot Description Sloped, Sprinklers In Front, Sprinklers In Rear
Sewer Public Sewer
Water Public
Level or Stories One
Structure Type Frame
Schools
Elementary Schools Edison
Middle Schools Mann
High Schools Doherty
School District Colorado Springs 11
Others
Senior Community No
Ownership Estate
Acceptable Financing Cash, Conventional, FHA, VA Loan
Listing Terms Cash, Conventional, FHA, VA Loan
Special Listing Condition None
Read Less Info
Want to know what your home might be worth? Contact us for a FREE valuation!

Our team is ready to help you sell your home for the highest possible price ASAP

© 2025 METROLIST, INC., DBA RECOLORADO® – All Rights Reserved
6455 S. Yosemite St., Suite 500 Greenwood Village, CO 80111 USA
Bought with Kentwood Real Estate DTC, LLC
GET MORE INFORMATION

REALTOR® | Lic# FA100089592






