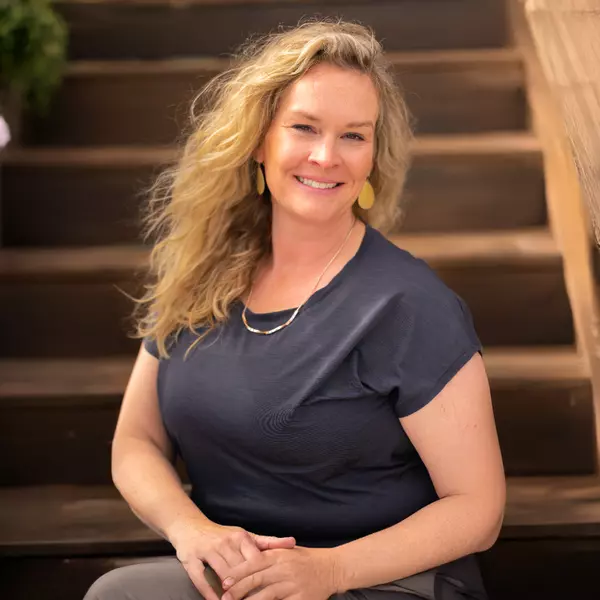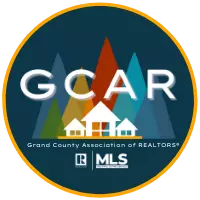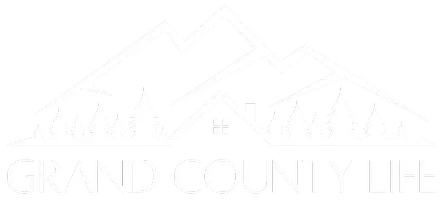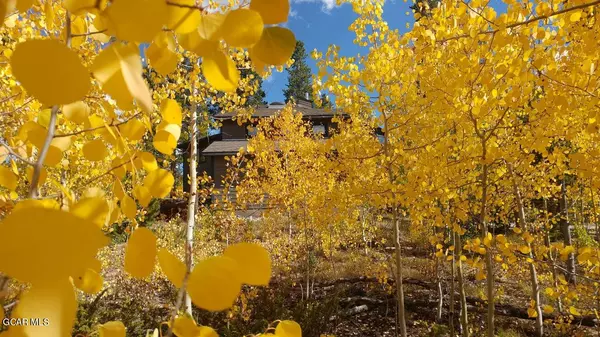$1,059,000
$1,149,000
7.8%For more information regarding the value of a property, please contact us for a free consultation.
4 Beds
5 Baths
3,239 SqFt
SOLD DATE : 01/09/2025
Key Details
Sold Price $1,059,000
Property Type Single Family Home
Sub Type Residential - Single Family
Listing Status Sold
Purchase Type For Sale
Square Footage 3,239 sqft
Price per Sqft $326
Subdivision Winter Park Highlands Area
MLS Listing ID 24-1042
Sold Date 01/09/25
Style Multi-Level
Bedrooms 4
Full Baths 2
Half Baths 1
Three Quarter Bath 2
HOA Fees $20/ann
HOA Y/N Yes
Year Built 1980
Annual Tax Amount $4,051
Tax Year 2023
Lot Size 3.240 Acres
Acres 3.24
Property Sub-Type Residential - Single Family
Source Grand County Board of REALTORS®
Property Description
Discover a charming mountain retreat nestled on 3 secluded acres in the Winter Park Highlands. With plentiful outdoor space and stunning views this unique home has a lot to offer! The setting is incredibly private with no line of sight to neighboring homes and an aspen stand acting as a natural buffer from the road. The main level of the home features an inviting living space anchored around the open kitchen and a wood burning stove. Take in views of Byers Peak from the comfort of the couch or from the tranquil sunroom at the front of the space. Step outside onto either of the large decks flanking the living room to further savor the views.. Down the hall is sunny bedroom with ¾ bath and a large 2nd living space/media room with great potential for additional sleeping capacity. French doors lead outside to the largest deck.
Upstairs, the primary suite is a private haven for relaxation. Spanning the entire upper level of the home, this sanctuary is perfect for unwinding or taking a quiet moment away from it all. Vaulted tongue in groove ceilings and skylights add to the airy charm of this special space complete with a sauna, five-piece bath with a brand-new soaking tub, a cozy seating area, and a private deck. This home is ideal for those seeking a generous floorplan to accommodate large gatherings or multiple families - the lower level offers a phenomenal guest suite equipped with a kitchen, full bathroom, washer & dryer, a spacious bedroom with a walk-in closet, a large living/dining space, and a private entrance. The 4th bedroom is also tucked away on the lower level with an additional ¾ bath. In addition to the attached 2-car garage there is tons of overflow parking for recreational vehicles of all kinds, plus a large shed, and a wood shed. Don't miss your chance to explore this one-of-a-kind home and it's beautiful surroundings. This is the perfect opportunity for those seeking a peaceful mountain home with character and charm!
Location
State CO
County Grand
Community Winter Park Highlands Area
Area Winter Park Area
Interior
Interior Features Master Suite, In-Law Floorplan, Sun Room, Vaulted Ceiling(s), Walk-In Closet(s)
Heating Baseboard, Electric
Fireplaces Type Master Bedroom, Living Room
Laundry Main Level
Exterior
Parking Features Addl Parking
Garage Spaces 2.0
Amenities Available Sauna
View Y/N Yes
View Mountain(s)
Porch Deck
Total Parking Spaces 2
Garage Yes
Building
Lot Description Trees, Many Trees, Private, Secluded, Views, Wooded
Architectural Style Multi-Level
Structure Type Frame
Others
Tax ID 145135203006
Ownership Full
Read Less Info
Want to know what your home might be worth? Contact us for a FREE valuation!

Our team is ready to help you sell your home for the highest possible price ASAP

GET MORE INFORMATION

REALTOR® | Lic# FA100089592






