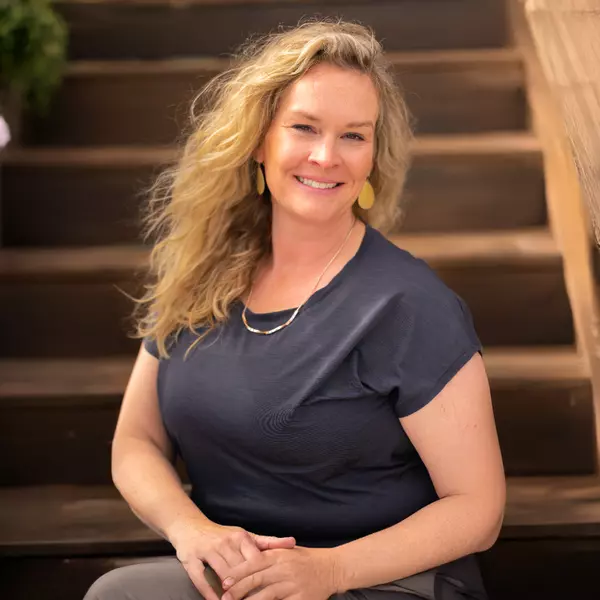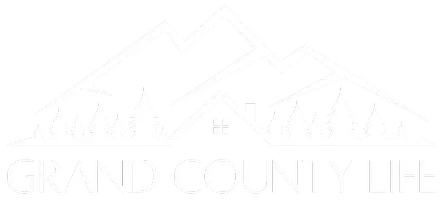$420,000
$419,000
0.2%For more information regarding the value of a property, please contact us for a free consultation.
3 Beds
3 Baths
2,253 SqFt
SOLD DATE : 07/03/2025
Key Details
Sold Price $420,000
Property Type Single Family Home
Sub Type Single Family Residence
Listing Status Sold
Purchase Type For Sale
Square Footage 2,253 sqft
Price per Sqft $186
Subdivision Ponderosa At Lorson Ranch
MLS Listing ID 2872684
Sold Date 07/03/25
Bedrooms 3
Full Baths 2
Half Baths 1
HOA Y/N No
Abv Grd Liv Area 1,505
Year Built 2012
Annual Tax Amount $3,909
Tax Year 2024
Lot Size 8,664 Sqft
Acres 0.2
Property Sub-Type Single Family Residence
Source recolorado
Property Description
Nestled in a quiet cul-de-sac in Lorson Ranch, this home offers the perfect blend of comfort and convenience. This Charming 2-story, boasts 3 spacious bedrooms, 2.5 bathrooms, and 2,253 sq. ft. of living space. Step inside to an Open-concept living area filled with natural light, seamlessly connecting the living room and dining space—perfect for entertaining. The Chef's kitchen features: hardwood floors, stainless steel appliances, espresso maple cabinets, ample counter space, and a large pantry. A sliding glass door leads to the Expansive backyard, ideal for outdoor gatherings. Upstairs, the Primary suite offers a walk-in closet and a spa-like five-piece bath! Two additional bedrooms, and a full bathroom complete the upstairs! The home also includes central air conditioning for year-round comfort. The unfinished basement provides endless potential—add another bedroom, bathroom, and a spacious rec room to expand your living space and increase home value. Situated on a large 8,712 sq. ft. lot, the property is fully landscaped with a sprinkler system and a 6-foot cedar privacy fence. The attached two-car garage & storage shed in the back yard provides ample storage. Located just minutes from Fort Carson, Peterson AFB, and Schriever AFB, with easy access to shopping and dining. Don't miss out—schedule your showing today
Location
State CO
County El Paso
Zoning PUD
Rooms
Basement Full, Unfinished
Interior
Interior Features Breakfast Bar, Concrete Counters, Kitchen Island
Heating Forced Air
Cooling Attic Fan, Central Air
Fireplace N
Appliance Dryer, Microwave, Oven, Range, Refrigerator, Washer
Laundry In Unit
Exterior
Garage Spaces 2.0
Fence Partial
Utilities Available Cable Available, Internet Access (Wired), Phone Available
Roof Type Composition
Total Parking Spaces 2
Garage Yes
Building
Lot Description Cul-De-Sac, Level
Sewer Public Sewer
Water Public
Level or Stories Two
Structure Type Frame
Schools
Elementary Schools Widefield
Middle Schools Grand Mountain
High Schools Widefield
School District Widefield 3
Others
Senior Community No
Ownership Individual
Acceptable Financing Cash, Conventional, FHA, VA Loan
Listing Terms Cash, Conventional, FHA, VA Loan
Special Listing Condition None
Read Less Info
Want to know what your home might be worth? Contact us for a FREE valuation!

Our team is ready to help you sell your home for the highest possible price ASAP

© 2025 METROLIST, INC., DBA RECOLORADO® – All Rights Reserved
6455 S. Yosemite St., Suite 500 Greenwood Village, CO 80111 USA
Bought with Better Homes & Gardens Real Estate - Kenney & Co.
GET MORE INFORMATION

REALTOR® | Lic# FA100089592






