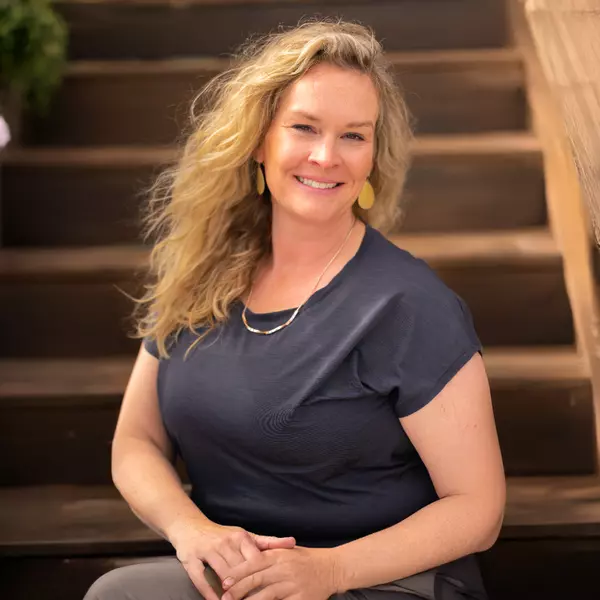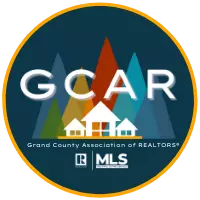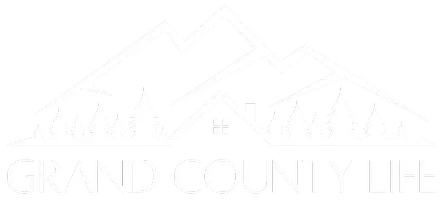$895,000
$925,000
3.2%For more information regarding the value of a property, please contact us for a free consultation.
4 Beds
4 Baths
2,218 SqFt
SOLD DATE : 08/04/2025
Key Details
Sold Price $895,000
Property Type Multi-Family
Sub Type Residential - Duplex/Townhome
Listing Status Sold
Purchase Type For Sale
Square Footage 2,218 sqft
Price per Sqft $403
Subdivision Coyote Creek
MLS Listing ID 25-102
Sold Date 08/04/25
Style Duplex
Bedrooms 4
Full Baths 3
Half Baths 1
Construction Status New Construction
HOA Fees $98/ann
HOA Y/N Yes
Year Built 2023
Annual Tax Amount $2,754
Tax Year 2023
Lot Size 1,742 Sqft
Acres 0.04
Property Sub-Type Residential - Duplex/Townhome
Source Grand County Board of REALTORS®
Property Description
Just minutes from Winter Park and Granby Ranch ski resorts, this 4-bedroom, 4-bathroom mountain-modern townhome blends contemporary elegance with rustic charm. Floor-to-ceiling windows showcase panoramic mountain views, while a stone fireplace creates a warm and inviting ambiance. The state-of-the-art kitchen boasts stainless steel appliances, custom cabinetry, and sleek finishes, seamlessly flowing into the open-concept living and dining areas. The primary suite offers a walk-in closet, dual-sink vanity, and oversized glass shower with a custom stone floor for a spa-like retreat. With luxurious finishes, open living spaces, and unbeatable access to world-class skiing and outdoor recreation, this home is the perfect mountain escape for both adventure and relaxation.
Location
State CO
County Grand
Community Coyote Creek
Area Winter Park Area
Direction Head north on US-40 W towards Tabernash (about 6 miles). Turn left onto CR-5221 / Pole Creek Drive (just past the fire station). Continue for about 1 mile, then turn right onto Paintbrush Terrace. Follow Paintbrush Terrace to 602, which will be on your right.
Rooms
Dining Room true
Interior
Interior Features Ceiling Fan(s), Fireplace, Master Bedroom, Master Suite, New Paint, Vaulted Ceiling(s), Walk-In Closet(s)
Heating Electric, Forced Air
Fireplaces Type Living Room
Window Features Double Pane Windows
Exterior
Parking Features Garage Door Opener
Garage Spaces 1.0
Community Features Fishing
Waterfront Description Stream
View Y/N Yes
View Mountain(s)
Porch Cover Patio, Deck
Total Parking Spaces 1
Garage Yes
Building
Lot Description Crn/Cul de Sac, Corner Lot, Cul-De-Sac, Landscaped, Level, Native Plants, Paved, Views
Faces Head north on US-40 W towards Tabernash (about 6 miles). Turn left onto CR-5221 / Pole Creek Drive (just past the fire station). Continue for about 1 mile, then turn right onto Paintbrush Terrace. Follow Paintbrush Terrace to 602, which will be on your right.
Architectural Style Duplex
Structure Type Block,Concrete,Frame
New Construction Yes
Construction Status New Construction
Schools
Elementary Schools Fraser
Middle Schools East Grand
High Schools Middle Park
Others
HOA Fee Include Snow Removal,Trash Removal,Road Maintenanc
Tax ID 158902115012
Ownership Full
Security Features Smoke Detector(s)
Acceptable Financing Exclusive Right-to-Sell:Seller Agency
Listing Terms Exclusive Right-to-Sell:Seller Agency
Read Less Info
Want to know what your home might be worth? Contact us for a FREE valuation!

Our team is ready to help you sell your home for the highest possible price ASAP

Bought with Re/Max Peak to Peak
GET MORE INFORMATION
REALTOR® | Lic# FA100089592






