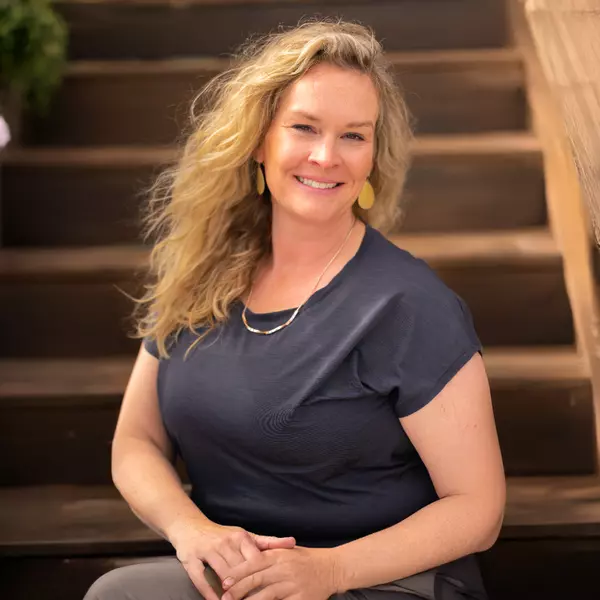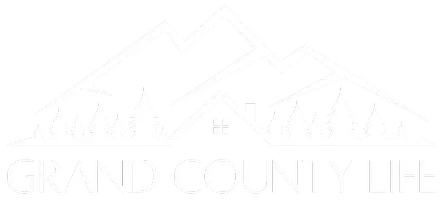$1,535,000
$1,525,000
0.7%For more information regarding the value of a property, please contact us for a free consultation.
4 Beds
3 Baths
3,299 SqFt
SOLD DATE : 10/17/2025
Key Details
Sold Price $1,535,000
Property Type Single Family Home
Sub Type Single Family Residence
Listing Status Sold
Purchase Type For Sale
Square Footage 3,299 sqft
Price per Sqft $465
Subdivision Hilltop
MLS Listing ID 2683790
Sold Date 10/17/25
Style Tudor
Bedrooms 4
Full Baths 2
Three Quarter Bath 1
HOA Y/N No
Abv Grd Liv Area 2,255
Year Built 1932
Annual Tax Amount $8,218
Tax Year 2024
Lot Size 5,662 Sqft
Acres 0.13
Property Sub-Type Single Family Residence
Source recolorado
Property Description
Experience the perfect blend of timeless Tudor charm and modern comfort in the heart of Denver's highly coveted Hilltop neighborhood. Just steps away from Cranmer Park, top-rated Steck Elementary, and close to Graland Country Day, Hill Middle School and Cherry Creek, this beautifully updated residence offers the lifestyle buyers dream of. The striking brick façade, and original architectural details set the tone for a home filled with light, character, and warmth. Hardwood floors extend across the upper two levels, complementing elegant archways and preserved original fixtures. A sunlit living room, formal dining, and an inviting chef's kitchen complete with slab granite countertops, stainless steel Thermador refrigerator, 5-burner gas cooktop, double ovens, wine cooler and a cozy eat-in nook. Two comfortable bedrooms and a full bath complete this level. Upstairs, the private primary suite boasts vaulted ceilings, two walk-in closets, a luxurious 5-piece bath, and French doors leading to a balcony that overlooks the mature treescape. A bonus loft area makes the ideal office, studio, or lounge. The lower level features a versatile family room, additional bedroom and bath, plus ample storage offering flexibility for guests, entertainment, or a private retreat. The backyard is a true extension of the home, a private oasis in the middle of the city, featuring a brick paver patio perfect for summer entertaining, gardening, or quiet relaxation. A brand-new roof on both the home and garage and a radon mitigation system provides peace of mind. This home offers historic character with all the comforts of modern living, unmatched walkability to parks and schools, and proximity to Cherry Creek's vibrant amenities. With style, space, and an unbeatable location in Denver's most desirable neighborhood, 371 Birch Street is truly a must-see!
www.371Birch.com
Location
State CO
County Denver
Zoning E-SU-D
Rooms
Basement Finished, Full
Main Level Bedrooms 2
Interior
Interior Features Breakfast Bar, Built-in Features, Eat-in Kitchen, Entrance Foyer, Five Piece Bath, Granite Counters, Kitchen Island, Open Floorplan, Primary Suite, Radon Mitigation System, Smoke Free, Vaulted Ceiling(s), Walk-In Closet(s)
Heating Baseboard, Hot Water, Natural Gas
Cooling Central Air
Flooring Laminate, Tile, Wood
Fireplaces Number 1
Fireplaces Type Living Room
Fireplace Y
Appliance Bar Fridge, Dishwasher, Disposal, Double Oven, Microwave, Range Hood, Refrigerator, Wine Cooler
Laundry Sink
Exterior
Exterior Feature Balcony, Private Yard, Rain Gutters
Garage Spaces 2.0
Fence Full
Roof Type Composition
Total Parking Spaces 2
Garage No
Building
Lot Description Landscaped, Level
Sewer Public Sewer
Water Public
Level or Stories Two
Structure Type Brick,Frame
Schools
Elementary Schools Steck
Middle Schools Hill
High Schools George Washington
School District Denver 1
Others
Senior Community No
Ownership Relo Company
Acceptable Financing Cash, Conventional, Jumbo, VA Loan
Listing Terms Cash, Conventional, Jumbo, VA Loan
Special Listing Condition None
Read Less Info
Want to know what your home might be worth? Contact us for a FREE valuation!

Our team is ready to help you sell your home for the highest possible price ASAP

© 2025 METROLIST, INC., DBA RECOLORADO® – All Rights Reserved
6455 S. Yosemite St., Suite 500 Greenwood Village, CO 80111 USA
Bought with Corcoran Perry & Co.
GET MORE INFORMATION

REALTOR® | Lic# FA100089592






