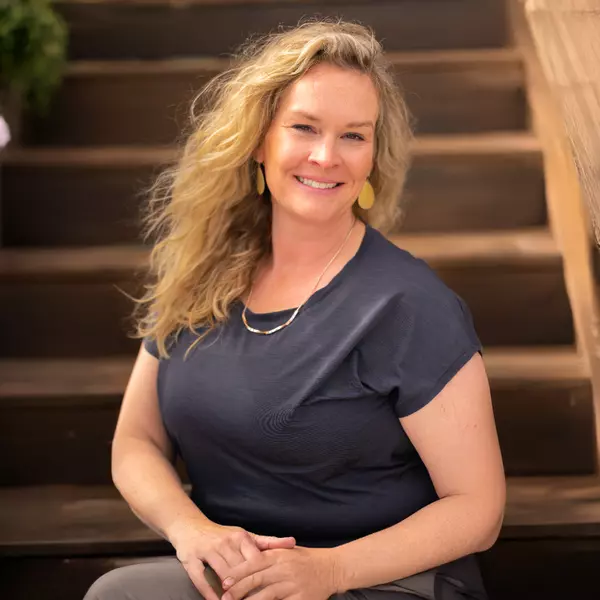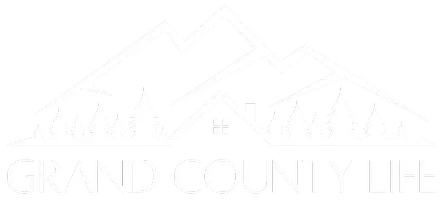$460,000
$472,000
2.5%For more information regarding the value of a property, please contact us for a free consultation.
3 Beds
3 Baths
2,488 SqFt
SOLD DATE : 10/23/2025
Key Details
Sold Price $460,000
Property Type Single Family Home
Sub Type Single Family Residence
Listing Status Sold
Purchase Type For Sale
Square Footage 2,488 sqft
Price per Sqft $184
Subdivision Settlers Village
MLS Listing ID IR1037183
Sold Date 10/23/25
Style Contemporary
Bedrooms 3
Full Baths 2
Half Baths 1
Condo Fees $200
HOA Fees $16/ann
HOA Y/N Yes
Abv Grd Liv Area 1,518
Year Built 2005
Annual Tax Amount $2,463
Tax Year 2024
Lot Size 5,500 Sqft
Acres 0.13
Property Sub-Type Single Family Residence
Source recolorado
Property Description
Welcome to this beautifully maintained and thoughtfully upgraded 2-story home in the heart of Milliken, Colorado. Featuring 3 spacious bedrooms, 2.5 bathrooms, and a full unfinished basement, this home offers comfort, functionality, and future potential. From the moment you arrive, the inviting front patio provides the perfect spot to take in Colorado's stunning sunrises and sunsets. Inside, you'll be welcomed by vaulted ceilings, luxury vinyl plank flooring, and an open concept layout that flows effortlessly throughout the main level. The cozy fireplace adds warmth and charm for those crisp Colorado evenings. The kitchen is a true highlight, complete with stainless steel appliances, granite countertops, custom tile backsplash, and a central island with bar seating, ideal for everyday living or entertaining. Adjacent dining space leads to your private backyard oasis, featuring a pergola covered patio and included shed, all within a fully fenced yard. The main floor primary suite offers a luxurious 4-piece bath, walk-in closet, and peaceful backyard views. A convenient powder room and laundry room are located just off the spacious 2 car garage. Upstairs, you'll find two generously sized bedrooms and a full bath and loft, offering plenty of space for guests, home office, or hobbies. The 922 sq. ft. unfinished basement provides endless opportunities for future expansion, whether it's a rec room, gym, or additional bedroom. Notable upgrades include new roof, top rated Flooret flooring, updated light fixtures, fireplace, granite countertops throughout, new class 4 high impact shingle roof, and more. Located just minutes from community parks and outdoor recreation, all within a friendly and accessible Northern Colorado community.
Location
State CO
County Weld
Zoning Res
Rooms
Basement Bath/Stubbed, Full, Unfinished
Main Level Bedrooms 1
Interior
Interior Features Eat-in Kitchen, Five Piece Bath, Kitchen Island, Vaulted Ceiling(s), Walk-In Closet(s)
Heating Forced Air
Cooling Ceiling Fan(s), Central Air
Fireplaces Type Electric, Living Room
Equipment Satellite Dish
Fireplace N
Appliance Dishwasher, Disposal, Microwave, Oven
Laundry In Unit
Exterior
Garage Spaces 2.0
Fence Fenced
Utilities Available Cable Available, Electricity Available, Natural Gas Available
Roof Type Composition
Total Parking Spaces 2
Garage Yes
Building
Lot Description Sprinklers In Front
Sewer Public Sewer
Water Public
Level or Stories Two
Structure Type Brick,Frame
Schools
Elementary Schools Milliken
Middle Schools Milliken
High Schools Roosevelt
School District Johnstown-Milliken Re-5J
Others
Ownership Individual
Acceptable Financing Cash, Conventional, FHA, USDA Loan, VA Loan
Listing Terms Cash, Conventional, FHA, USDA Loan, VA Loan
Read Less Info
Want to know what your home might be worth? Contact us for a FREE valuation!

Our team is ready to help you sell your home for the highest possible price ASAP

© 2025 METROLIST, INC., DBA RECOLORADO® – All Rights Reserved
6455 S. Yosemite St., Suite 500 Greenwood Village, CO 80111 USA
Bought with RE/MAX Alliance-FTC Dwtn
GET MORE INFORMATION

REALTOR® | Lic# FA100089592






